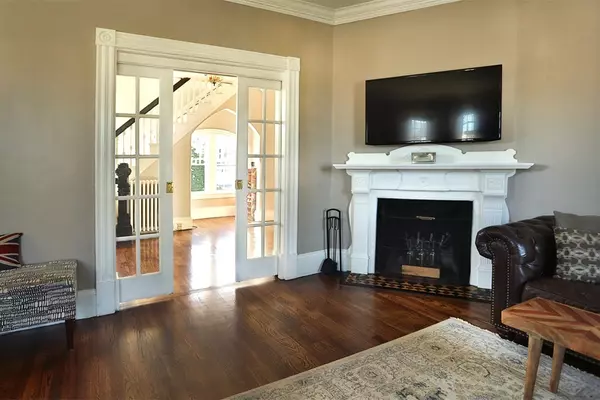For more information regarding the value of a property, please contact us for a free consultation.
55 Sparhawk St Amesbury, MA 01913
Want to know what your home might be worth? Contact us for a FREE valuation!

Our team is ready to help you sell your home for the highest possible price ASAP
Key Details
Sold Price $699,000
Property Type Single Family Home
Sub Type Single Family Residence
Listing Status Sold
Purchase Type For Sale
Square Footage 2,700 sqft
Price per Sqft $258
MLS Listing ID 73079771
Sold Date 03/31/23
Style Victorian
Bedrooms 4
Full Baths 2
HOA Y/N false
Year Built 1910
Annual Tax Amount $8,472
Tax Year 2022
Lot Size 0.260 Acres
Acres 0.26
Property Description
A graceful Victorian w/ period details preserved; exquisite woodwork, soaring ceilings, grand foyer, and elegant ceiling medallion. The past blends beautifully w/ thoughtfully executed updates - remodeled kitchen w/ island gas cooktop, SS appliances, hall pantry. Refinished floors throughout the main level. A dining room w/ charming built-in is anchored by a show-stopping light fixture. A stylish alcove adorns the main entry, the living room features large windows, fireplace and french doors. A renovated full bath completes the level. There's room for all on the 2nd level w/ original wide pine floors, 4 bdrms and full bath. A finished 3rd level offers endless possibilities- plumbing is in place. New windows, Nest thermostats, freshly painted exterior, meticulously placed pavers carry from driveway to backyard patio and fenced yard. Detached from the main house is a must see finished space! Close to town, parks, schools, major routes, beaches. This Highland stunner is fit for a queen!
Location
State MA
County Essex
Zoning R8
Direction Route 110 to Highland to Sparhawk
Rooms
Basement Full, Interior Entry, Bulkhead, Concrete
Primary Bedroom Level Second
Dining Room Flooring - Hardwood
Kitchen Flooring - Hardwood, Dining Area
Interior
Interior Features Entrance Foyer, Den, Office
Heating Central, Steam, Oil
Cooling None
Flooring Wood, Tile, Flooring - Hardwood
Fireplaces Number 1
Fireplaces Type Living Room
Appliance Range, Dishwasher, Disposal, Oil Water Heater, Tankless Water Heater, Utility Connections for Gas Range, Utility Connections for Electric Range
Exterior
Exterior Feature Rain Gutters
Fence Fenced
Community Features Public Transportation, Shopping, Tennis Court(s), Park, Walk/Jog Trails, Laundromat, Bike Path, Highway Access, House of Worship, Marina, Private School, Public School, Sidewalks
Utilities Available for Gas Range, for Electric Range
Roof Type Slate
Total Parking Spaces 4
Garage No
Building
Foundation Stone, Brick/Mortar
Sewer Public Sewer
Water Public
Architectural Style Victorian
Schools
Elementary Schools Amesbury
Middle Schools Amesbury Middle
High Schools Amesbury High
Others
Senior Community false
Read Less
Bought with Jennifer Sullivan • Keller Williams Realty Evolution



