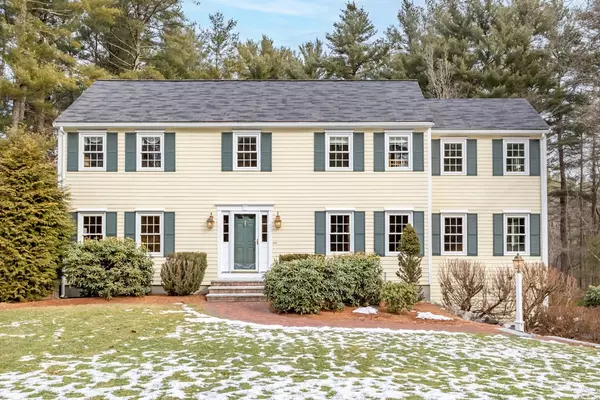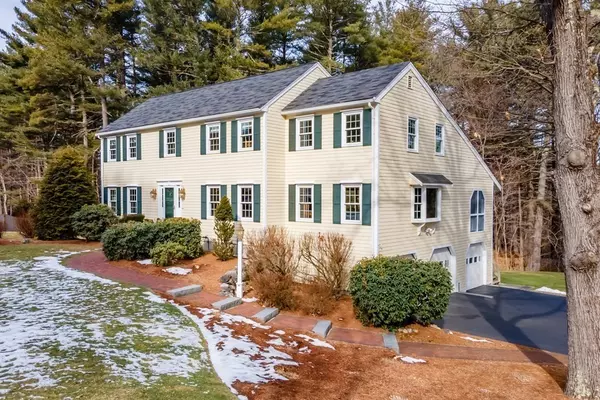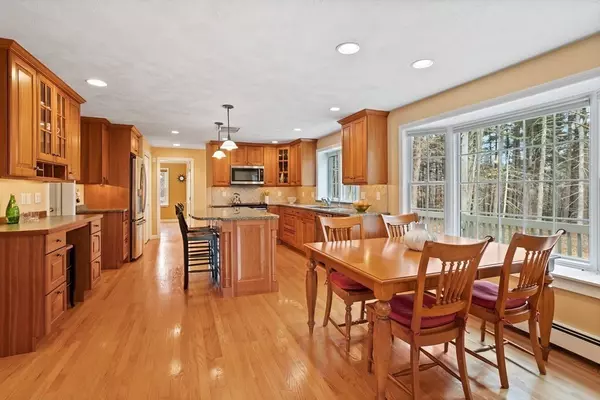For more information regarding the value of a property, please contact us for a free consultation.
13 Silver Hill Road Acton, MA 01720
Want to know what your home might be worth? Contact us for a FREE valuation!

Our team is ready to help you sell your home for the highest possible price ASAP
Key Details
Sold Price $1,100,000
Property Type Single Family Home
Sub Type Single Family Residence
Listing Status Sold
Purchase Type For Sale
Square Footage 3,360 sqft
Price per Sqft $327
MLS Listing ID 73077237
Sold Date 04/03/23
Style Colonial
Bedrooms 4
Full Baths 2
Half Baths 1
Year Built 1979
Annual Tax Amount $14,829
Tax Year 2023
Lot Size 1.080 Acres
Acres 1.08
Property Description
Classic New England Colonial with pride of ownership is the perfect place to call home! This 4 bedroom, 2.5 bath home with a 3 car garage is located in a fabulous neighborhood in South Acton. Impressive kitchen boasts tons of natural cherry cabinetry, granite counters, center island w/breakfast bar, SS appliances, & dining area. Stunning family room w/gas fireplace, walls of windows, and custom built-ins. Formal living and dining rooms. Second floor - 4 spacious bedrooms, including the primary suite w/full bath & walk in closet, a private study, and full bath. The walkout lower level has a bonus room perfect for a playroom or home gym, plenty of storage, utilities, and direct access to the garage w/mud room entry. The screened porch and extensive deck overlook the private back yard; ideal for outdoor enjoyment. This outstanding home is sited on a one acre lot overlooking Pratts Brook 59 acres of conservation land. Extensive updates & improvements can be found under the paperclip.
Location
State MA
County Middlesex
Zoning resid
Direction Parker St to Silver Hill Rd #13
Rooms
Family Room Closet/Cabinets - Custom Built, Flooring - Wall to Wall Carpet, Window(s) - Bay/Bow/Box, Deck - Exterior, Exterior Access, Open Floorplan, Recessed Lighting, Crown Molding
Basement Full, Partially Finished, Walk-Out Access, Interior Entry
Primary Bedroom Level Second
Dining Room Flooring - Wall to Wall Carpet, Lighting - Overhead, Crown Molding
Kitchen Flooring - Hardwood, Window(s) - Bay/Bow/Box, Dining Area, Pantry, Countertops - Stone/Granite/Solid, Kitchen Island, Cabinets - Upgraded, Open Floorplan, Recessed Lighting, Lighting - Pendant, Lighting - Overhead
Interior
Interior Features Slider, Lighting - Overhead, Ceiling Fan(s), Ceiling - Vaulted, Closet, Study, Bonus Room, Foyer
Heating Baseboard, Electric Baseboard, Radiant, Oil, Leased Propane Tank
Cooling Central Air, Whole House Fan
Flooring Tile, Carpet, Hardwood, Stone / Slate, Flooring - Wall to Wall Carpet, Flooring - Wood, Flooring - Stone/Ceramic Tile
Fireplaces Number 1
Fireplaces Type Family Room
Appliance Range, Dishwasher, Microwave, Refrigerator, Washer, Dryer, Oil Water Heater, Tankless Water Heater, Plumbed For Ice Maker, Utility Connections for Electric Range, Utility Connections for Electric Oven, Utility Connections for Electric Dryer
Laundry Flooring - Stone/Ceramic Tile, Lighting - Overhead, First Floor, Washer Hookup
Exterior
Exterior Feature Professional Landscaping, Sprinkler System, Decorative Lighting
Garage Spaces 3.0
Community Features Public Transportation, Park, Walk/Jog Trails, Stable(s), Medical Facility, Conservation Area, Highway Access, Public School, T-Station
Utilities Available for Electric Range, for Electric Oven, for Electric Dryer, Washer Hookup, Icemaker Connection
Roof Type Shingle
Total Parking Spaces 8
Garage Yes
Building
Lot Description Easements
Foundation Concrete Perimeter
Sewer Private Sewer
Water Public
Architectural Style Colonial
Schools
Elementary Schools A/B Choice
Middle Schools Ab/Rj Grey Jh
High Schools Abrhs
Read Less
Bought with Kristen Rice • William Raveis R.E. & Home Services



