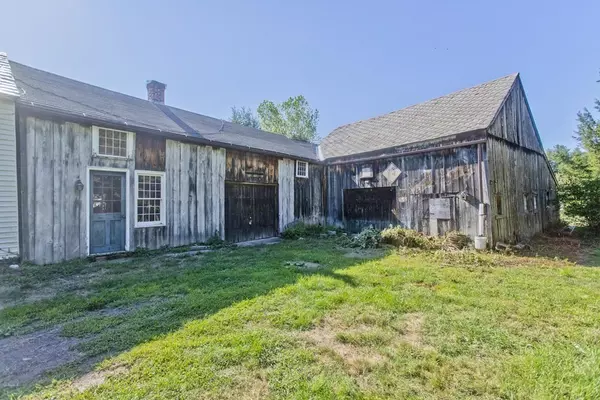For more information regarding the value of a property, please contact us for a free consultation.
80 Ashfield Rd Buckland, MA 01370
Want to know what your home might be worth? Contact us for a FREE valuation!

Our team is ready to help you sell your home for the highest possible price ASAP
Key Details
Sold Price $350,000
Property Type Single Family Home
Sub Type Single Family Residence
Listing Status Sold
Purchase Type For Sale
Square Footage 1,927 sqft
Price per Sqft $181
MLS Listing ID 73030497
Sold Date 04/04/23
Style Antique, Farmhouse
Bedrooms 3
Full Baths 1
Half Baths 1
HOA Y/N false
Year Built 1800
Annual Tax Amount $3,613
Tax Year 2022
Lot Size 18.200 Acres
Acres 18.2
Property Description
The Enos Taylor house. One of the first families to settle in Buckland. This is the first time this house has been on the market in over 50 years! The middle section of this home was built prior to 1800. The centerpiece of the kitchen is a beautiful brick oven with a built in cauldron and beamed ceilings that now opens up to a large gathering area with a cozy wood burning insert , a glassed in bbq/greenhouse is directly off the kitchen. In the newer addition c1820 you'll find the dining room, full remodeled bathroom with claw foot tub, walk in shower. The spacious living room boasts beamed ceilings and a fireplace insert.Up the stairs, three bedrooms and a half bath. This house goes on and on..Library, workshops, barn space, room for all types of hobbies. Want to live the pioneer life and harvest your own timber? 15.6 forested acres with a brook included across the street. Always wanted a mini farm? This could be your dream home. New septic installed in fall 2021
Location
State MA
County Franklin
Zoning R
Direction GPS friendly on Route 112. Some GPS may say Shelburne Falls
Rooms
Basement Partial, Interior Entry, Sump Pump, Dirt Floor, Concrete, Unfinished
Primary Bedroom Level Second
Dining Room Flooring - Wood
Kitchen Beamed Ceilings, Flooring - Vinyl, Dining Area, Country Kitchen
Interior
Interior Features Internet Available - Unknown
Heating Forced Air, Oil, Wood, Wood Stove
Cooling None
Flooring Wood, Vinyl, Pine, Stone / Slate
Fireplaces Number 4
Fireplaces Type Kitchen, Bath
Appliance Range, Refrigerator, Washer, Dryer, Oil Water Heater, Tankless Water Heater, Utility Connections for Electric Range, Utility Connections for Electric Dryer
Laundry First Floor, Washer Hookup
Exterior
Exterior Feature Rain Gutters, Fruit Trees, Garden
Garage Spaces 2.0
Community Features Park, Conservation Area, Highway Access, Public School
Utilities Available for Electric Range, for Electric Dryer, Washer Hookup
Waterfront Description Stream
Roof Type Shingle, Slate
Total Parking Spaces 3
Garage Yes
Building
Lot Description Wooded, Easements, Cleared, Level
Foundation Stone, Granite
Sewer Private Sewer
Water Private
Architectural Style Antique, Farmhouse
Others
Senior Community false
Acceptable Financing Contract
Listing Terms Contract
Read Less
Bought with Erika Delgado • ROVI Homes



