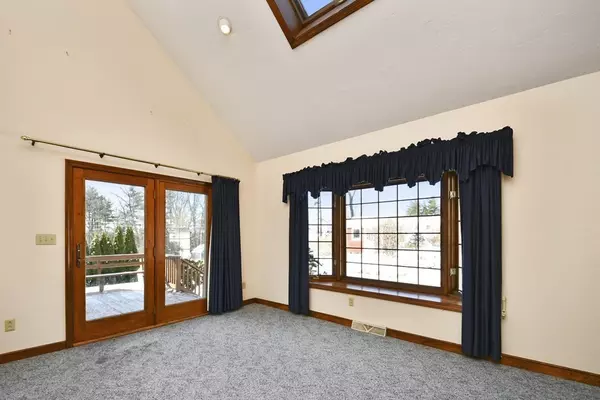For more information regarding the value of a property, please contact us for a free consultation.
72 Old Bolton Road Hudson, MA 01749
Want to know what your home might be worth? Contact us for a FREE valuation!

Our team is ready to help you sell your home for the highest possible price ASAP
Key Details
Sold Price $610,000
Property Type Single Family Home
Sub Type Single Family Residence
Listing Status Sold
Purchase Type For Sale
Square Footage 1,944 sqft
Price per Sqft $313
MLS Listing ID 73083152
Sold Date 04/06/23
Style Cape
Bedrooms 4
Full Baths 2
HOA Y/N false
Year Built 1962
Annual Tax Amount $6,665
Tax Year 2023
Lot Size 0.350 Acres
Acres 0.35
Property Description
MULTIPLE OFFERS- DUE DATE FOR OFFERS HIGHEST AND BEST BY MONDAY 9AM This superb quality home has 4 bedrooms with potential of a 5th bedroom/office ready for you to finish to your taste. Two full baths with ceramic tile floors. A Kitchen with custom maple cabinets and LVT flooring. Upgraded appliances with attached dining room. Living Room with fireplace. Main part of the house has hardwood throughout. Entertain a crowd in the great room with vaulted ceilings, skylight, and windows galore. Anderson french door leading to the deck in the back yard. You will enjoy your outdoor space with well established gardens with perennial flowers and lots of back yard space for outdoor fun. Yard also includes a shed to keep all your yard equipment. Full basement ready for you to finish. A two car attached garage. Items that are newer to house; Furnace/Ac, water heater, Newpro windows, and much much more. This house is located with a neighborhood setting.
Location
State MA
County Middlesex
Zoning SA8
Direction Long Hill Rd. to Woobly Rd. to Old Bolton Rd.
Rooms
Family Room Skylight, Cathedral Ceiling(s), Flooring - Wall to Wall Carpet, Deck - Exterior, Exterior Access, Recessed Lighting
Basement Full, Interior Entry, Bulkhead, Sump Pump, Concrete, Unfinished
Primary Bedroom Level Second
Kitchen Closet, Flooring - Wall to Wall Carpet, Flooring - Laminate, Window(s) - Bay/Bow/Box, Dining Area, Stainless Steel Appliances, Gas Stove
Interior
Heating Forced Air, Natural Gas
Cooling Central Air
Flooring Carpet, Hardwood
Fireplaces Number 1
Fireplaces Type Living Room
Appliance Range, Dishwasher, Disposal, Microwave, Refrigerator, Dryer, Gas Water Heater, Tankless Water Heater, Utility Connections for Gas Dryer
Exterior
Exterior Feature Rain Gutters, Storage, Stone Wall
Garage Spaces 2.0
Community Features Public Transportation, Shopping, Park, Walk/Jog Trails, Conservation Area
Utilities Available for Gas Dryer
Roof Type Shingle
Total Parking Spaces 4
Garage Yes
Building
Lot Description Cleared, Level
Foundation Concrete Perimeter
Sewer Public Sewer
Water Public
Architectural Style Cape
Read Less
Bought with The Ali Joyce Team • William Raveis R.E. & Home Services



