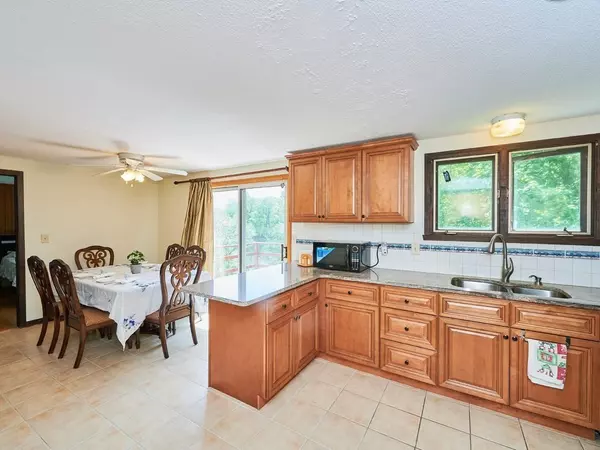For more information regarding the value of a property, please contact us for a free consultation.
9 West Rd Acton, MA 01720
Want to know what your home might be worth? Contact us for a FREE valuation!

Our team is ready to help you sell your home for the highest possible price ASAP
Key Details
Sold Price $585,000
Property Type Single Family Home
Sub Type Single Family Residence
Listing Status Sold
Purchase Type For Sale
Square Footage 1,798 sqft
Price per Sqft $325
MLS Listing ID 73075394
Sold Date 04/06/23
Style Raised Ranch
Bedrooms 3
Full Baths 1
Half Baths 1
Year Built 1970
Annual Tax Amount $8,813
Tax Year 2022
Lot Size 1.030 Acres
Acres 1.03
Property Description
Location, location, location! This charming home is situated on a large cul-de-sac in West Acton close to shopping, dining, parks, playgrounds, & more. With peaceful views of the large grassy backyard & mature trees, this property is ready to welcome you home & be transformed by your vision. The main level boasts an updated kitchen with handsome wood cabinets & granite counters. Opening to the dining area & deck, the kitchen is the perfect place to entertain guests or relax on summer nights. Three bedrooms, living room, & laundry are all on the main level. Lower level includes a family room with a wood-burning stove, a large 2-car garage, and a bonus room -- perfect for a guest suite or private office area! There is also a storage area on the lower level that could be converted into another full bathroom. All this plus private access to a nearby pond that offers recreational activities year-round like kayaking, canoeing, and ice skating!
Location
State MA
County Middlesex
Zoning R-2
Direction Arlington St to West Rd
Rooms
Family Room Flooring - Hardwood, Window(s) - Picture
Basement Finished, Garage Access
Primary Bedroom Level Second
Dining Room Ceiling Fan(s), Flooring - Stone/Ceramic Tile, Window(s) - Picture, Deck - Exterior, Exterior Access, Slider
Kitchen Flooring - Stone/Ceramic Tile, Window(s) - Picture, Countertops - Stone/Granite/Solid, Dryer Hookup - Electric, Washer Hookup
Interior
Interior Features Closet, Recessed Lighting, Bonus Room
Heating Electric
Cooling None
Flooring Hardwood, Flooring - Hardwood
Appliance Range, Dishwasher, Microwave, Refrigerator, Washer, Dryer, Electric Water Heater, Utility Connections for Electric Range, Utility Connections for Electric Dryer
Laundry Washer Hookup
Exterior
Garage Spaces 2.0
Community Features Shopping, Park, Walk/Jog Trails, Conservation Area, Highway Access, Public School
Utilities Available for Electric Range, for Electric Dryer, Washer Hookup
Roof Type Shingle
Total Parking Spaces 4
Garage Yes
Building
Lot Description Cul-De-Sac
Foundation Concrete Perimeter
Sewer Private Sewer
Water Public
Architectural Style Raised Ranch
Schools
Elementary Schools Choice
Middle Schools Rj Grey Jr High
High Schools Abrhs
Read Less
Bought with Miriam Moodley • Aprilian Inc.

