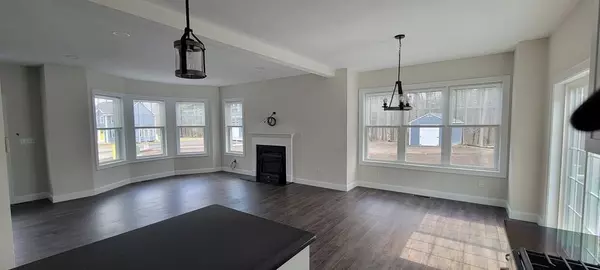For more information regarding the value of a property, please contact us for a free consultation.
270 West Main Millbury, MA 01527
Want to know what your home might be worth? Contact us for a FREE valuation!

Our team is ready to help you sell your home for the highest possible price ASAP
Key Details
Sold Price $800,000
Property Type Single Family Home
Sub Type Single Family Residence
Listing Status Sold
Purchase Type For Sale
Square Footage 3,016 sqft
Price per Sqft $265
MLS Listing ID 73016295
Sold Date 04/04/23
Style Colonial
Bedrooms 4
Full Baths 2
Half Baths 1
HOA Y/N false
Year Built 2022
Tax Year 2023
Lot Size 4.280 Acres
Acres 4.28
Property Description
Builder ready to start building a brand new home. Ever wish to customize your home? Now's your chance! Get in on the ground floor to truly make it YOUR home! Opportunity to choose cabinets, countertops, flooring and paint. This colonial home will sit 400 feet off the road, surrounded by beautiful trees on 4.28 acres! With over 3,000 square feet and a two car garage, there's lots of space for all. The first floor will have an open floor plan with 9' ceilings, a mudroom area, 1/2 bath, pantry, kitchen with eat in area, dining room and living room. The area over the garage houses the master suite with a double vanity, tile shower and two walk-in closets. In addition to this, the 2nd level offers 3 additional bedrooms, an office/laundry area, full bath and staircase to the attic level. Rounding out this home will be a huge finished attic, a great playroom or additional office space. Conveniently located to major routes but out of the fray in a peaceful area. Photos-previous build.
Location
State MA
County Worcester
Zoning Residentia
Direction Use GPS to address of 272 West Main Street. New house to be built behind.
Rooms
Basement Full, Unfinished
Primary Bedroom Level Second
Dining Room Flooring - Hardwood
Kitchen Flooring - Hardwood, Dining Area, Pantry, Countertops - Stone/Granite/Solid, Exterior Access, Open Floorplan, Recessed Lighting, Slider, Stainless Steel Appliances, Gas Stove
Interior
Interior Features High Speed Internet Hookup, Cable Hookup, Home Office, Bonus Room, Finish - Cement Plaster
Heating Forced Air, Propane
Cooling Central Air
Flooring Wood, Tile, Carpet, Flooring - Hardwood, Flooring - Wall to Wall Carpet
Fireplaces Number 1
Fireplaces Type Living Room
Appliance Range, Microwave, ENERGY STAR Qualified Dishwasher, Propane Water Heater, Plumbed For Ice Maker, Utility Connections for Gas Range, Utility Connections for Electric Dryer
Laundry Flooring - Stone/Ceramic Tile, Electric Dryer Hookup, Washer Hookup, Second Floor
Exterior
Exterior Feature Rain Gutters
Garage Spaces 2.0
Utilities Available for Gas Range, for Electric Dryer, Washer Hookup, Icemaker Connection
Roof Type Shingle
Total Parking Spaces 4
Garage Yes
Building
Lot Description Wooded
Foundation Concrete Perimeter
Sewer Public Sewer
Water Private
Schools
Elementary Schools Elmwood/Shaw
Middle Schools Millbury
High Schools Millbury
Others
Senior Community false
Read Less
Bought with Waipeng Lee • Lamacchia Realty, Inc.



