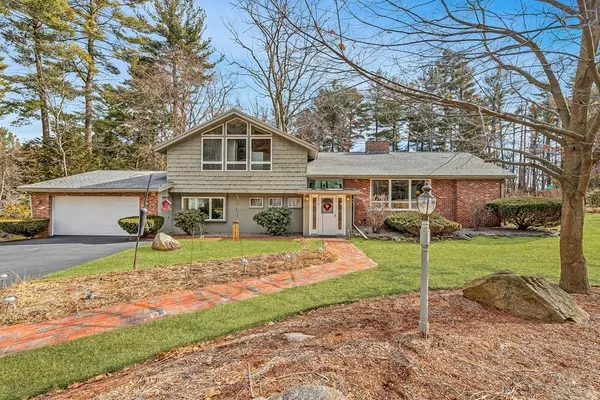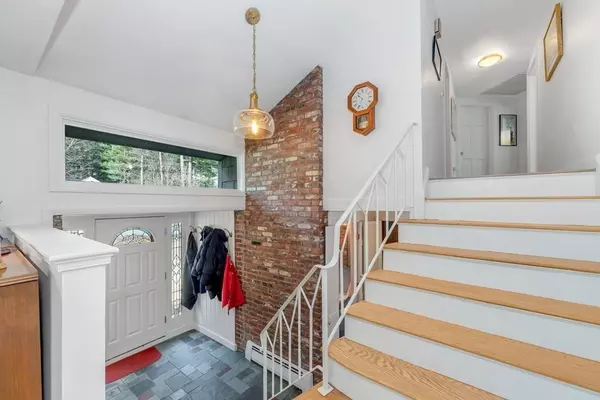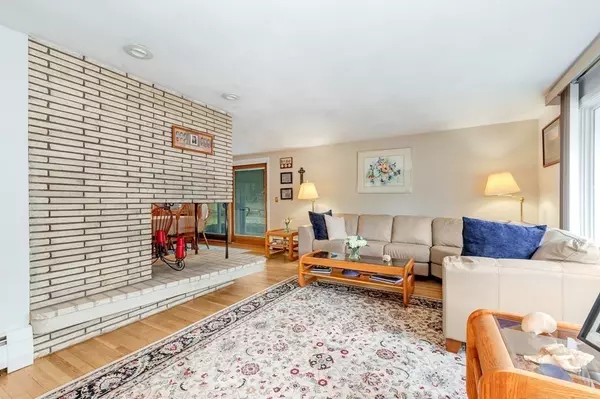For more information regarding the value of a property, please contact us for a free consultation.
3 Debston Ln Lynnfield, MA 01940
Want to know what your home might be worth? Contact us for a FREE valuation!

Our team is ready to help you sell your home for the highest possible price ASAP
Key Details
Sold Price $925,000
Property Type Single Family Home
Sub Type Single Family Residence
Listing Status Sold
Purchase Type For Sale
Square Footage 2,937 sqft
Price per Sqft $314
MLS Listing ID 73079659
Sold Date 04/12/23
Style Contemporary
Bedrooms 4
Full Baths 2
Half Baths 1
HOA Y/N false
Year Built 1960
Annual Tax Amount $10,277
Tax Year 2023
Lot Size 0.690 Acres
Acres 0.69
Property Description
Welcome to 3 Debston Lane, a stunning 4-bedroom, 2.5-bathroom single family home located on a peaceful dead end street in Lynnfield, Massachusetts. This property boasts two cozy fireplaces, a large backyard perfect for entertaining, a formal living room, and a sunroom. Walk into an oversized entry with plenty of mudroom space and head right upstairs to the main level of living. A renovated kitchen and oversized living & dining room sits on this level. Upstairs are three large bedrooms, and the sunken bonus room is the perfect spot for your TV. The home also features original exposed brick on the property. With its vintage aesthetic, this home offers the perfect balance of comfort and luxury. 3 Debston Lane is just a three-minute drive to Lynnfield Marketplace, where you'll find a vast array of retail stores, restaurants, and entertainment options. Furthermore, the property's close proximity to Boston is ideal for commuters, as it is only a 25-minute drive to the city.
Location
State MA
County Essex
Zoning RB
Direction US-1 North to Walnut St. Take right on to Alexandra Road, right onto Debston. Use Google Maps.
Rooms
Family Room Flooring - Wall to Wall Carpet, Window(s) - Bay/Bow/Box, Exterior Access, Recessed Lighting, Slider
Basement Partial, Walk-Out Access, Interior Entry, Concrete
Primary Bedroom Level Third
Dining Room Flooring - Hardwood, Window(s) - Bay/Bow/Box, Deck - Exterior, Exterior Access, Slider, Lighting - Overhead
Kitchen Flooring - Stone/Ceramic Tile, Window(s) - Bay/Bow/Box, Countertops - Stone/Granite/Solid, Remodeled, Lighting - Overhead
Interior
Interior Features Ceiling Fan(s), Study, Sun Room, Internet Available - Broadband
Heating Baseboard, Oil
Cooling Central Air
Flooring Tile, Hardwood, Flooring - Hardwood, Flooring - Wood, Flooring - Laminate
Fireplaces Number 2
Fireplaces Type Dining Room, Living Room
Appliance Range, Dishwasher, Disposal, Microwave, Refrigerator, Freezer, Washer, Dryer, Oil Water Heater, Tankless Water Heater, Utility Connections for Electric Range, Utility Connections for Electric Dryer
Laundry Flooring - Hardwood, Window(s) - Bay/Bow/Box, Main Level, Exterior Access, Walk-in Storage, First Floor, Washer Hookup
Exterior
Exterior Feature Rain Gutters, Professional Landscaping, Sprinkler System
Garage Spaces 2.0
Pool Above Ground
Community Features Shopping, Park, Walk/Jog Trails, Golf, Medical Facility, Conservation Area, Highway Access, House of Worship, Private School, Public School
Utilities Available for Electric Range, for Electric Dryer, Washer Hookup
Roof Type Shingle
Total Parking Spaces 4
Garage Yes
Private Pool true
Building
Foundation Concrete Perimeter
Sewer Private Sewer
Water Public
Architectural Style Contemporary
Schools
Elementary Schools Huckleberry Hil
Middle Schools Lynnfield
High Schools Lynnfield
Others
Senior Community false
Acceptable Financing Contract
Listing Terms Contract
Read Less
Bought with Elba Rojas • Boston Realty Services and Partners, LLC



