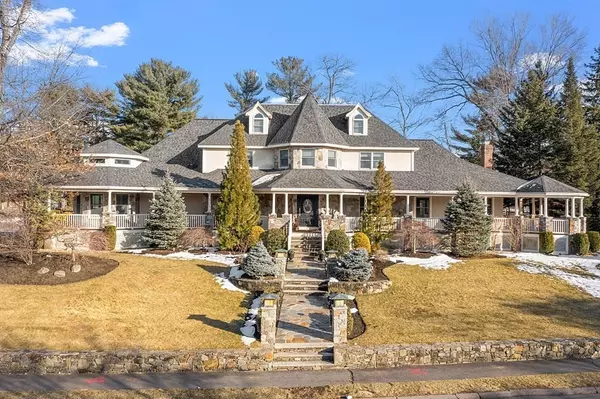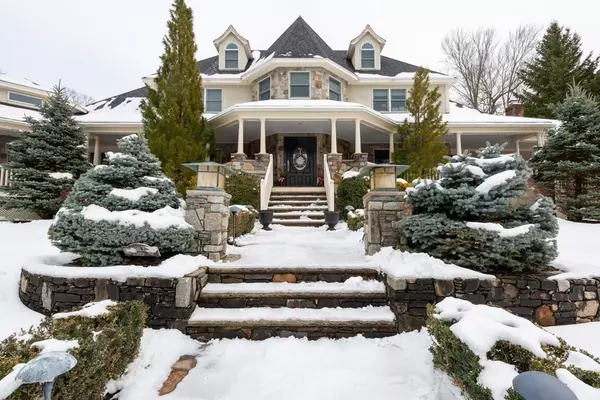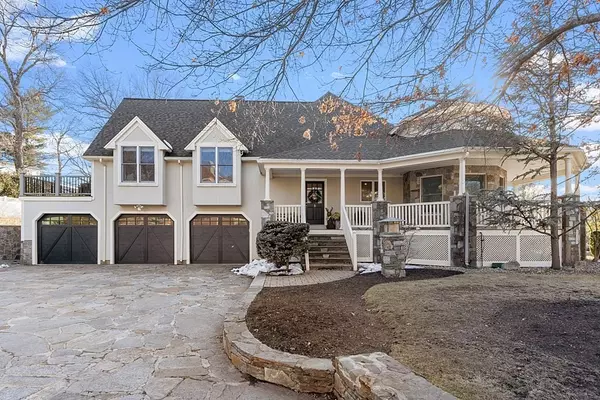For more information regarding the value of a property, please contact us for a free consultation.
6 Elizabeth Way Lynnfield, MA 01940
Want to know what your home might be worth? Contact us for a FREE valuation!

Our team is ready to help you sell your home for the highest possible price ASAP
Key Details
Sold Price $2,650,000
Property Type Single Family Home
Sub Type Single Family Residence
Listing Status Sold
Purchase Type For Sale
Square Footage 6,500 sqft
Price per Sqft $407
MLS Listing ID 73087014
Sold Date 04/13/23
Style Colonial
Bedrooms 5
Full Baths 6
Half Baths 2
Year Built 1998
Annual Tax Amount $24,477
Tax Year 2023
Lot Size 0.690 Acres
Acres 0.69
Property Description
Stunning and timeless, this New England stone front colonial with wrap around porch in the heart of Lynnfield offers historic charm, while embracing a contemporary style with modern renovations. An exquisite and inviting foyer leads to a beautifully appointed living room with 2 story fireplace & double staircase leading to entertaining space/sitting room as well as a cozy family room with built ins & high ceilings. The distinguished office features built ins & a hidden door from the foyer. A modern chefs kitchen is the perfect backdrop for entertaining with an expansive island, pantry, & eat in area offering plenty of windows with abundant light. In the remainder of the home you will find 5 bedrooms, 6 full bathrooms plus 2 powder rooms, finished lower level with in-law potential, newer composite deck, 5 car garage & stone driveway, & a private backyard with sport court. An estate like this is rarely available, Do not miss your opportunity to live on Lynnfield's Elizabeth Way!
Location
State MA
County Essex
Zoning RB
Direction Summer Street to Elizabeth Way
Rooms
Family Room Closet/Cabinets - Custom Built, Flooring - Hardwood, Window(s) - Bay/Bow/Box, Recessed Lighting, Remodeled
Basement Full, Partially Finished, Walk-Out Access, Interior Entry, Garage Access, Radon Remediation System
Primary Bedroom Level Main
Dining Room Flooring - Hardwood, Open Floorplan, Remodeled, Wainscoting
Kitchen Flooring - Hardwood, Dining Area, Pantry, Countertops - Stone/Granite/Solid, Kitchen Island, Wet Bar, Breakfast Bar / Nook, Cabinets - Upgraded, Recessed Lighting, Remodeled, Second Dishwasher, Wine Chiller, Gas Stove, Lighting - Pendant, Lighting - Overhead
Interior
Interior Features Closet/Cabinets - Custom Built, Bathroom - 3/4, Bathroom - Full, Exercise Room, Foyer, Home Office, Bonus Room, Bathroom, Central Vacuum, Wired for Sound
Heating Baseboard, Electric Baseboard, Natural Gas
Cooling Central Air
Flooring Tile, Carpet, Hardwood, Flooring - Hardwood, Flooring - Wall to Wall Carpet
Fireplaces Number 3
Fireplaces Type Living Room, Master Bedroom
Appliance Oven, Dishwasher, Disposal, Microwave, Countertop Range, Refrigerator, Freezer, Washer, Dryer, Wine Refrigerator, Vacuum System, Range Hood, Gas Water Heater, Utility Connections for Gas Range, Utility Connections for Electric Oven, Utility Connections for Electric Dryer
Laundry Flooring - Stone/Ceramic Tile, Flooring - Wall to Wall Carpet, Electric Dryer Hookup, Washer Hookup, Second Floor
Exterior
Exterior Feature Rain Gutters, Professional Landscaping, Sprinkler System
Garage Spaces 5.0
Community Features Shopping, Tennis Court(s), Park, Walk/Jog Trails, Golf, Highway Access, House of Worship, Private School, Public School
Utilities Available for Gas Range, for Electric Oven, for Electric Dryer
Roof Type Shingle
Total Parking Spaces 6
Garage Yes
Building
Lot Description Corner Lot
Foundation Concrete Perimeter
Sewer Private Sewer
Water Public
Architectural Style Colonial
Schools
Elementary Schools Summer Street
Middle Schools Lms
High Schools Lhs
Read Less
Bought with Louise Touchette Team • Coldwell Banker Realty - Lynnfield



