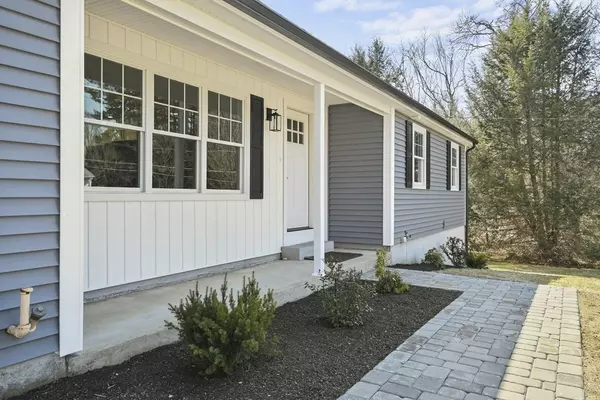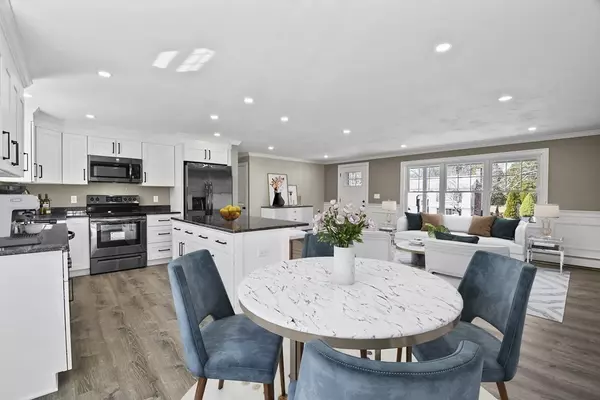For more information regarding the value of a property, please contact us for a free consultation.
5 Brookside Avenue Webster, MA 01570
Want to know what your home might be worth? Contact us for a FREE valuation!

Our team is ready to help you sell your home for the highest possible price ASAP
Key Details
Sold Price $421,000
Property Type Single Family Home
Sub Type Single Family Residence
Listing Status Sold
Purchase Type For Sale
Square Footage 1,152 sqft
Price per Sqft $365
MLS Listing ID 73090547
Sold Date 04/13/23
Style Ranch
Bedrooms 3
Full Baths 1
HOA Y/N false
Year Built 1973
Annual Tax Amount $3,095
Tax Year 2023
Lot Size 0.330 Acres
Acres 0.33
Property Description
Open House is Cancelled! Amazing opportunity to own this stunning Ranch completely renovated by Lebel Builders! Loaded w/ high-end finishes at an affordable price! Upon entering you will fall in love with the gorgeous, open floor plan consisting of a sun-drenched living room & exquisitely designed eat-in kitchen w/ granite counters, center island, black SS appliances & a farmhouse sink. The open space is beautifully accented by crown molding & wainscoting. Down the hall are 3 well proportioned BR's w/ generous closet space & the full bath has a luxury feel and features a custom tiled shower surround w/ black hardware accents. Updates & features include: *New Luxury Vinyl Plank Floors throughout *New Interior/Exterior Doors & trim work *New Roof/Siding/Windows *New top-of-the-line Buderus Heating System & New Water Heater *Updated Plumbing & Electrical *New Paver Walkway *1 Car Garage *Corner lot w/ new landscaping *W/O basement w/ great potential. TOO MANY UPDATES TO LIST
Location
State MA
County Worcester
Zoning SFR-12
Direction School St to Brookside Ave
Rooms
Basement Full, Walk-Out Access, Interior Entry, Concrete
Primary Bedroom Level First
Dining Room Flooring - Vinyl, Open Floorplan, Recessed Lighting
Kitchen Flooring - Vinyl, Countertops - Stone/Granite/Solid, Kitchen Island, Breakfast Bar / Nook, Exterior Access, Recessed Lighting, Stainless Steel Appliances
Interior
Heating Baseboard, Oil
Cooling None
Flooring Tile, Vinyl
Appliance Range, Dishwasher, Microwave, Refrigerator, Electric Water Heater, Tankless Water Heater
Laundry Electric Dryer Hookup, Washer Hookup, In Basement
Exterior
Exterior Feature Rain Gutters
Garage Spaces 1.0
Community Features Public Transportation, Shopping, Public School
Roof Type Shingle
Total Parking Spaces 2
Garage Yes
Building
Lot Description Corner Lot
Foundation Concrete Perimeter
Sewer Public Sewer
Water Public
Architectural Style Ranch
Read Less
Bought with Diane Dabrowski • ERA Key Realty Services - Alliance Realty, Inc.



