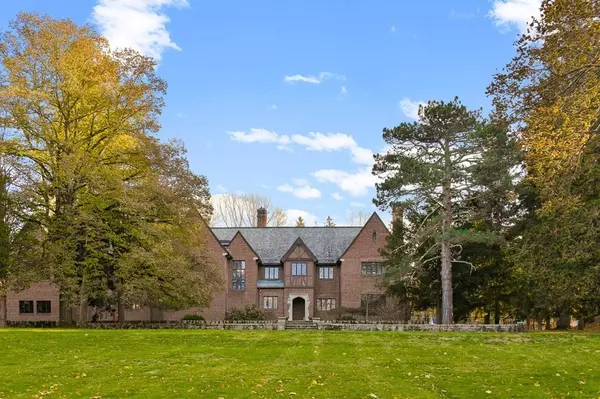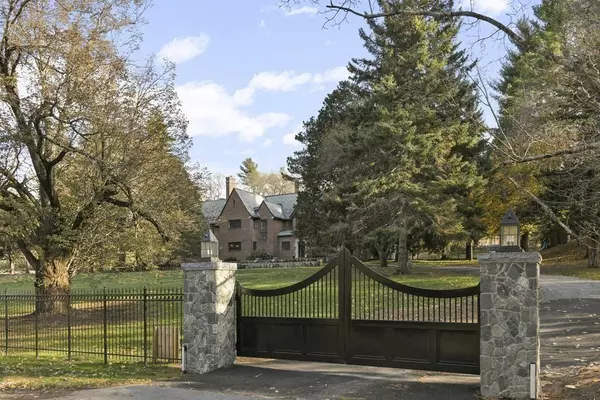For more information regarding the value of a property, please contact us for a free consultation.
1431 Brush Hill Rd Milton, MA 02186
Want to know what your home might be worth? Contact us for a FREE valuation!

Our team is ready to help you sell your home for the highest possible price ASAP
Key Details
Sold Price $4,350,000
Property Type Single Family Home
Sub Type Single Family Residence
Listing Status Sold
Purchase Type For Sale
Square Footage 11,890 sqft
Price per Sqft $365
Subdivision Brush Hill
MLS Listing ID 73063163
Sold Date 04/14/23
Style Tudor
Bedrooms 6
Full Baths 5
Half Baths 1
Year Built 1929
Annual Tax Amount $43,628
Tax Year 2022
Lot Size 4.280 Acres
Acres 4.28
Property Description
Set in the estate area of Brush Hill Rd., this spectacular 1929 sun-filled English Tudor with guest house will impress you the moment you pull in the stunning front gates! Minutes from Boston, you will feel transformed to the English Countryside as you experience over 4 acres of formal walled gardens and open space abutting 23 acres of conservation land. This property stands out as one of Milton's finest architectural examples of English Tudor, featuring a grand staircase leading to 6 bedrooms with marble baths, welcoming entry hall, step down living room with stone fireplace and beamed ceiling, sun-room, paneled library with fireplace, elegant English style gourmet kitchen featuring stainless appliances, expansive island, breakfast room, wet-bar, pantry, mudroom and family room. Exquisite custom lighting, doors, windows, and molding detail are found throughout this home! You won't want to miss the third floor play room, lower level home gym and squash court! A rare opportunity
Location
State MA
County Norfolk
Zoning RAA
Direction Canton Avenue to Brush Hill Road
Rooms
Family Room Beamed Ceilings, Closet/Cabinets - Custom Built, Flooring - Hardwood, Open Floorplan, Recessed Lighting, Remodeled
Basement Full, Partially Finished, Walk-Out Access
Primary Bedroom Level Second
Dining Room Flooring - Hardwood, French Doors
Kitchen Beamed Ceilings, Flooring - Hardwood, Dining Area, Pantry, Countertops - Stone/Granite/Solid, French Doors, Kitchen Island, Wet Bar, Open Floorplan, Recessed Lighting, Remodeled, Stainless Steel Appliances, Pot Filler Faucet
Interior
Interior Features Closet/Cabinets - Custom Built, Wainscoting, Recessed Lighting, Library, Sun Room, Live-in Help Quarters, Entry Hall, Exercise Room, Game Room, Wired for Sound
Heating Hot Water, Radiant, Natural Gas, Fireplace(s), Fireplace
Cooling Central Air
Flooring Tile, Marble, Hardwood, Flooring - Hardwood, Flooring - Stone/Ceramic Tile, Flooring - Wall to Wall Carpet
Fireplaces Number 5
Fireplaces Type Dining Room, Living Room
Appliance Range, Oven, Dishwasher, Disposal, Microwave, Refrigerator, Freezer, Washer, Dryer, Gas Water Heater, Plumbed For Ice Maker, Utility Connections for Gas Range, Utility Connections for Electric Oven, Utility Connections for Electric Dryer
Laundry Closet - Linen, Closet/Cabinets - Custom Built, Flooring - Hardwood, Countertops - Stone/Granite/Solid, Electric Dryer Hookup, Remodeled, Washer Hookup, Second Floor
Exterior
Exterior Feature Balcony, Rain Gutters, Storage, Professional Landscaping, Stone Wall
Garage Spaces 2.0
Fence Fenced/Enclosed
Community Features Public Transportation, Shopping, Park, Walk/Jog Trails, Stable(s), Golf, Medical Facility, Bike Path, Conservation Area, Highway Access, House of Worship, Private School, Public School
Utilities Available for Gas Range, for Electric Oven, for Electric Dryer, Washer Hookup, Icemaker Connection, Generator Connection
View Y/N Yes
View Scenic View(s)
Roof Type Slate, Rubber
Total Parking Spaces 10
Garage Yes
Building
Foundation Granite
Sewer Public Sewer
Water Public
Schools
Elementary Schools Milton
Middle Schools Milton
High Schools Milton
Read Less
Bought with Foster/ Harrington Team • Coldwell Banker Realty - Milton



