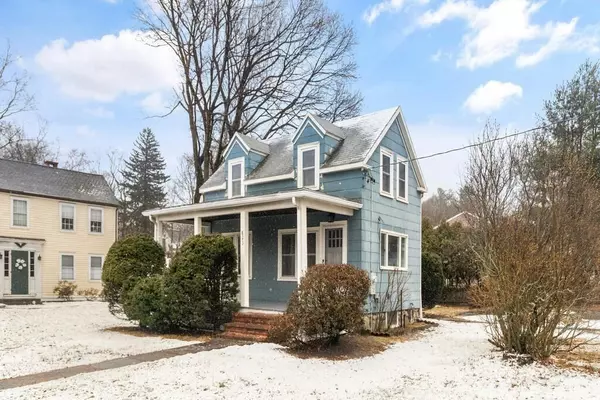For more information regarding the value of a property, please contact us for a free consultation.
823 Salem St Lynnfield, MA 01940
Want to know what your home might be worth? Contact us for a FREE valuation!

Our team is ready to help you sell your home for the highest possible price ASAP
Key Details
Sold Price $510,000
Property Type Single Family Home
Sub Type Single Family Residence
Listing Status Sold
Purchase Type For Sale
Square Footage 994 sqft
Price per Sqft $513
MLS Listing ID 73088088
Sold Date 04/21/23
Style Colonial
Bedrooms 3
Full Baths 1
Year Built 1910
Annual Tax Amount $5,164
Tax Year 2023
Lot Size 7,840 Sqft
Acres 0.18
Property Description
Great opportunity to live in Lynnfield !! Move right into this charming, picture perfect impeccably renovated Colonial! This home offers 994 square feet of crafted living space with beautiful new hardwood floors throughout, open concept first floor, recessed lighting and an abundance of natural light! Relax and entertain in the spacious flow of living room, and dining room with overisized windows. Enjoy cooking in the new kitchen with striking white granite counters, beautiful backsplash, custom cabinets & brand NEW stainless steel appliances. On the second floor, there are 3 freshly painted spacious bedrooms and a full bathroom. The bathroom is fully renovated with tile flooring, tub, shower, and vanity. Outside enjoy your freshly painted porch for spring and summer! This home has all new electrical and plumbing. Spacious yard and easy access to Rt. 1, Rt 95, and Market Street. Here is the perfect opportunity to get into the Lynnfield School System.
Location
State MA
County Essex
Area South Lynnfield
Zoning RA
Direction Rte 1 North; Right to MA 129;Right to Salem St
Rooms
Basement Full, Bulkhead, Concrete, Unfinished
Primary Bedroom Level Second
Dining Room Closet, Flooring - Hardwood, Recessed Lighting, Remodeled
Kitchen Flooring - Stone/Ceramic Tile, Pantry, Countertops - Stone/Granite/Solid, Cabinets - Upgraded, Exterior Access, Recessed Lighting, Remodeled, Stainless Steel Appliances, Gas Stove
Interior
Heating Baseboard, Hot Water, Oil
Cooling None
Flooring Tile, Hardwood
Appliance Dishwasher, Microwave, Utility Connections for Gas Range, Utility Connections for Gas Oven
Exterior
Exterior Feature Rain Gutters
Community Features Shopping, Park, Golf, Medical Facility, Highway Access, Private School, Public School
Utilities Available for Gas Range, for Gas Oven
Roof Type Shingle
Total Parking Spaces 3
Garage No
Building
Lot Description Corner Lot
Foundation Stone
Sewer Private Sewer
Water Public
Architectural Style Colonial
Schools
Elementary Schools Huckleberry
Middle Schools Lms
High Schools Lhs
Read Less
Bought with The D & Z Group • Keller Williams Realty Evolution



