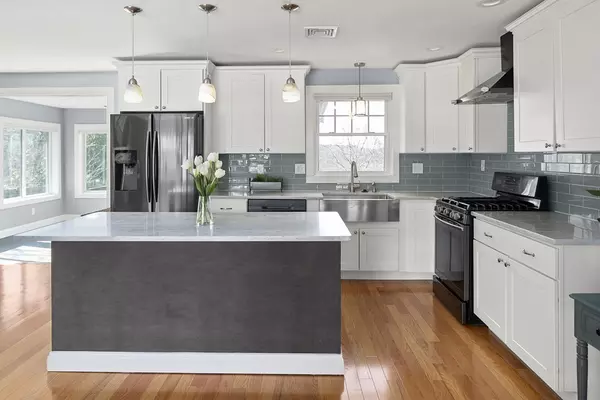For more information regarding the value of a property, please contact us for a free consultation.
159 Rosemary Road Dedham, MA 02026
Want to know what your home might be worth? Contact us for a FREE valuation!

Our team is ready to help you sell your home for the highest possible price ASAP
Key Details
Sold Price $1,062,000
Property Type Single Family Home
Sub Type Single Family Residence
Listing Status Sold
Purchase Type For Sale
Square Footage 2,200 sqft
Price per Sqft $482
Subdivision Riverdale
MLS Listing ID 73093595
Sold Date 04/24/23
Style Raised Ranch
Bedrooms 4
Full Baths 3
Year Built 1960
Annual Tax Amount $9,292
Tax Year 2022
Lot Size 0.310 Acres
Acres 0.31
Property Description
Welcome to your beautifully, fully renovated home in a prime location, bordering the conservation land & nature trails leading to the Charles River. Impeccable grounds, with mature trees, gorgeous birch and flowering magnolia trees. All systems new in 2018, roof, furnace, ac, siding, kitchen, flooring, walls, bathrooms. Open concept living at its finest. White shaker kitchen w/beautiful natural quartz counters, glass tile backsplash, range hood that vents outside, gas heat & cooking, stainless oversized farm sink, glass subway tile, kitchen island with plenty of seating. Living room with fireplace, lots of light, dining room area opening to a beautiful sun room to enjoy the nature preserve views & birds. Primary bedroom w/oversized walk in closet & primary bath with tile shower/glass surround. Excellent commuter location. 2 car garage, fenced yard. Lower walkout level features a fireplaced family room, office, full bath with tile walk in shower, and 4th bedroom, in-law potential.
Location
State MA
County Norfolk
Zoning RES
Direction Needham St to Rosemary Rd
Rooms
Family Room Flooring - Vinyl, Recessed Lighting
Basement Full, Partially Finished, Walk-Out Access
Primary Bedroom Level First
Dining Room Flooring - Hardwood, Recessed Lighting
Kitchen Flooring - Hardwood, Countertops - Stone/Granite/Solid, Kitchen Island, Cabinets - Upgraded, Recessed Lighting, Lighting - Pendant
Interior
Interior Features Office
Heating Central, Forced Air, Natural Gas
Cooling Central Air
Flooring Wood, Tile, Vinyl, Flooring - Vinyl
Fireplaces Number 2
Fireplaces Type Family Room, Living Room
Appliance Range, Dishwasher, Disposal, Microwave, Refrigerator, Freezer, Gas Water Heater, Plumbed For Ice Maker, Utility Connections for Gas Range, Utility Connections for Gas Dryer
Laundry Flooring - Stone/Ceramic Tile, In Basement, Washer Hookup
Exterior
Garage Spaces 2.0
Community Features Public Transportation, Walk/Jog Trails, Conservation Area, Highway Access, Public School, T-Station
Utilities Available for Gas Range, for Gas Dryer, Washer Hookup, Icemaker Connection
Waterfront Description Waterfront, River
View Y/N Yes
View Scenic View(s)
Roof Type Shingle
Total Parking Spaces 6
Garage Yes
Building
Foundation Concrete Perimeter
Sewer Public Sewer
Water Public
Others
Acceptable Financing Contract
Listing Terms Contract
Read Less
Bought with Christina Young • eXp Realty
GET MORE INFORMATION




