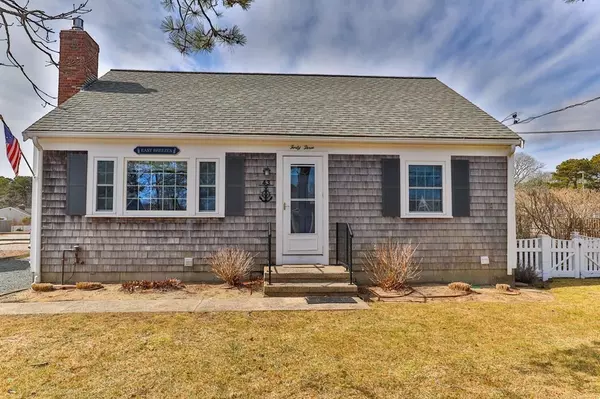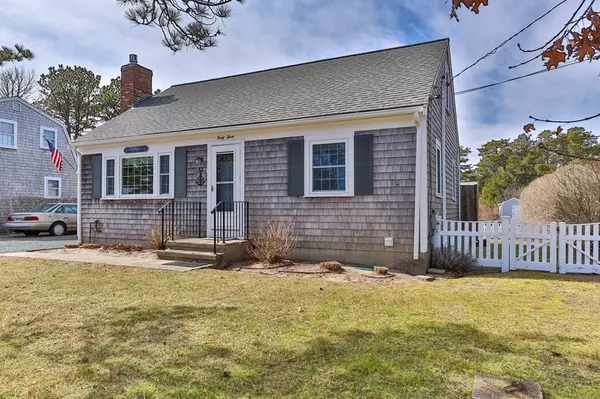For more information regarding the value of a property, please contact us for a free consultation.
43 Easy St Dennis, MA 02639
Want to know what your home might be worth? Contact us for a FREE valuation!

Our team is ready to help you sell your home for the highest possible price ASAP
Key Details
Sold Price $677,500
Property Type Single Family Home
Sub Type Single Family Residence
Listing Status Sold
Purchase Type For Sale
Square Footage 1,392 sqft
Price per Sqft $486
MLS Listing ID 73094180
Sold Date 04/28/23
Style Cape
Bedrooms 3
Full Baths 1
Half Baths 1
HOA Y/N false
Year Built 1972
Annual Tax Amount $2,354
Tax Year 2022
Lot Size 4,791 Sqft
Acres 0.11
Property Description
A perfect year-round getaway for your family or rental guests. Featuring 3 bdrms, 1.5 baths, and a finished basement providing additional living space. Features include a gas fireplace centered between built-ins in the living room and red oak floors throughout the house. The second floor offers a front-to-back sleeping area with multiple beds and an entertainment area. The kitchen flows into a sitting area which opens to a deck and fenced yard with fire pit. On hot days, you'll appreciate the central AC, however, you'll probably spend your time at any one of several Nantucket Sound beaches located just minutes away. Swim, sunbathe on the beach, or take a stroll along the coastline before returning home to the outdoor shower. Conveniently located close to restaurants, shops, and town amenities, providing easy access to everything you need. Being sold furnished and turnkey, allowing you to enjoy the summer or book immediately for summer rentals!
Location
State MA
County Barnstable
Area Dennis Port
Zoning RES
Direction Route 28 to Shad Hole Rd to R on Easy St. Or Lower County to Shad Hole to Easy St.
Rooms
Basement Full, Partially Finished, Interior Entry, Bulkhead, Sump Pump, Concrete
Primary Bedroom Level Main
Kitchen Flooring - Hardwood, Dining Area, Balcony / Deck, Countertops - Upgraded, Deck - Exterior, Exterior Access
Interior
Interior Features Sitting Room, Home Office, Bonus Room, Internet Available - Broadband
Heating Central, Forced Air, Natural Gas, Ductless
Cooling Central Air, Wall Unit(s), Ductless
Flooring Wood, Tile, Flooring - Wood
Fireplaces Number 1
Fireplaces Type Living Room
Appliance Range, Dishwasher, Microwave, Refrigerator, Washer, Dryer, Utility Connections for Gas Range, Utility Connections for Gas Oven
Laundry In Basement, Washer Hookup
Exterior
Exterior Feature Rain Gutters, Storage, Sprinkler System, Outdoor Shower
Fence Fenced
Utilities Available for Gas Range, for Gas Oven, Washer Hookup
Waterfront Description Beach Front, Sound, 1/2 to 1 Mile To Beach, Beach Ownership(Public)
Total Parking Spaces 4
Garage No
Building
Lot Description Level
Foundation Concrete Perimeter
Sewer Private Sewer
Water Public
Architectural Style Cape
Read Less
Bought with Paul McCormick • Gibson Sotheby's International Realty



