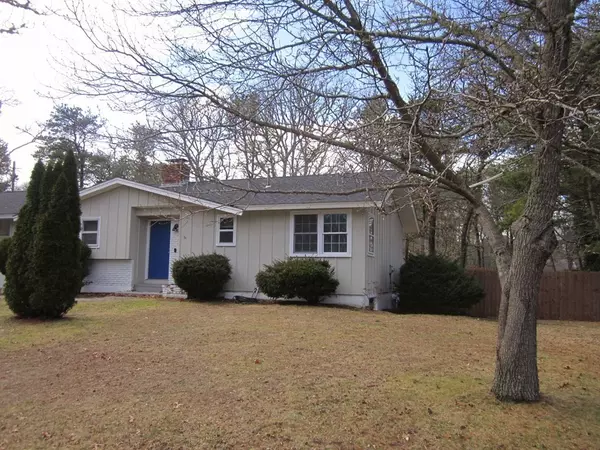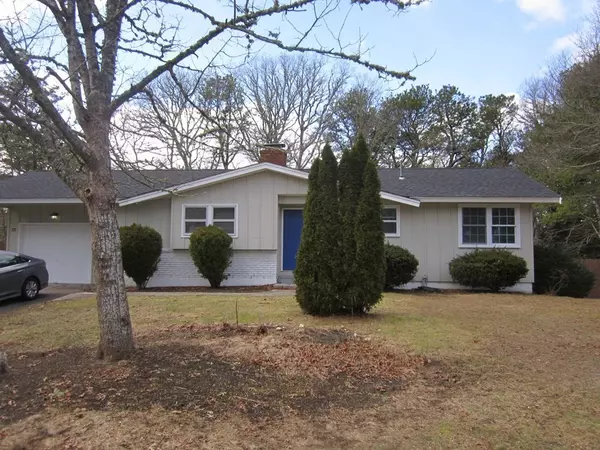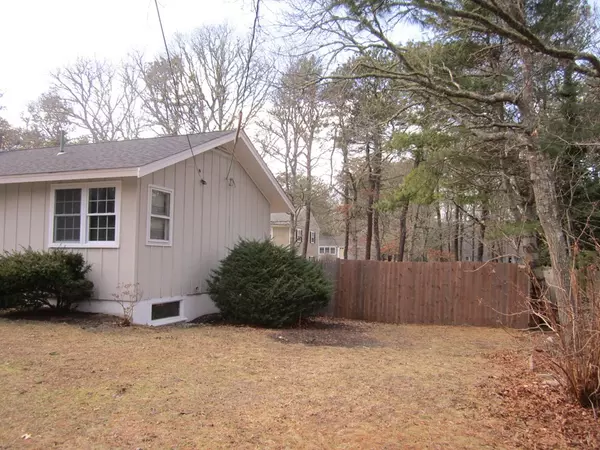For more information regarding the value of a property, please contact us for a free consultation.
33 Thayer St Dennis, MA 02660
Want to know what your home might be worth? Contact us for a FREE valuation!

Our team is ready to help you sell your home for the highest possible price ASAP
Key Details
Sold Price $575,000
Property Type Single Family Home
Sub Type Single Family Residence
Listing Status Sold
Purchase Type For Sale
Square Footage 1,800 sqft
Price per Sqft $319
MLS Listing ID 73082558
Sold Date 04/26/23
Style Ranch
Bedrooms 4
Full Baths 2
Year Built 1968
Annual Tax Amount $2,226
Tax Year 2023
Lot Size 0.280 Acres
Acres 0.28
Property Description
Take a look at this open concept ranch with extra living space in the walk-out basement. Newer cabinets with granite countertops and stainless appliances open to the living and dining areas. Slider off the dining area to a large deck overlooking a large fenced-in back yard and even has a dog pen. Three bedrooms and one bath on the first floor. Hardwood floors throughout and tile in the kitchen and bath. Has a separate entrance to the finished downstairs with the 4th bedroom and another full bath, a living area, kitchenette, office and laundry for those Cape Cod visitors. Roof is approximately 3 years old along with many of the windows. This is move-in ready.
Location
State MA
County Barnstable
Area South Dennis
Zoning 101
Direction From Upper County Rd, take Great Western Rd to 4th right on Thayer
Rooms
Family Room Bathroom - Full, Flooring - Vinyl
Basement Full, Finished, Walk-Out Access, Interior Entry
Primary Bedroom Level First
Dining Room Flooring - Wood, Slider
Kitchen Flooring - Stone/Ceramic Tile, Countertops - Stone/Granite/Solid, Kitchen Island, Cabinets - Upgraded
Interior
Interior Features Wet bar, Kitchen, Home Office
Heating Baseboard, Natural Gas
Cooling None
Flooring Wood, Tile, Vinyl
Fireplaces Number 1
Fireplaces Type Kitchen, Living Room
Appliance Range, Dishwasher, Microwave, Refrigerator, Washer, Dryer, Gas Water Heater, Utility Connections for Gas Range, Utility Connections for Gas Dryer
Laundry In Basement, Washer Hookup
Exterior
Garage Spaces 1.0
Fence Fenced
Utilities Available for Gas Range, for Gas Dryer, Washer Hookup
Roof Type Shingle
Total Parking Spaces 4
Garage Yes
Building
Lot Description Gentle Sloping
Foundation Concrete Perimeter
Sewer Inspection Required for Sale, Private Sewer
Water Public
Architectural Style Ranch
Read Less
Bought with Non Member • Non Member Office



