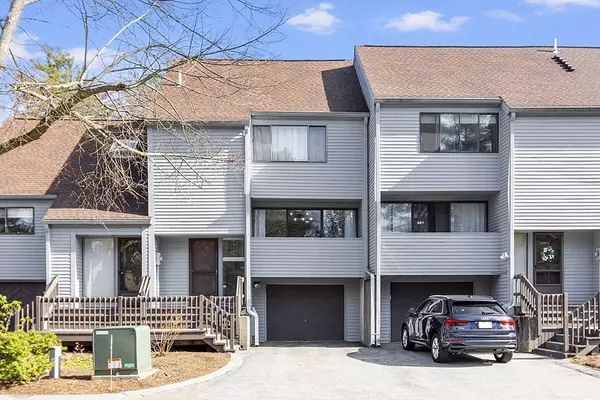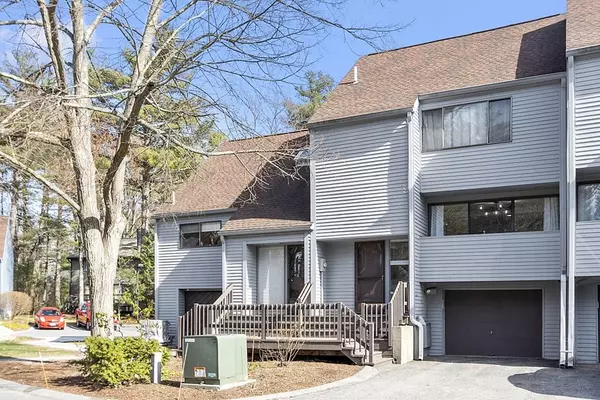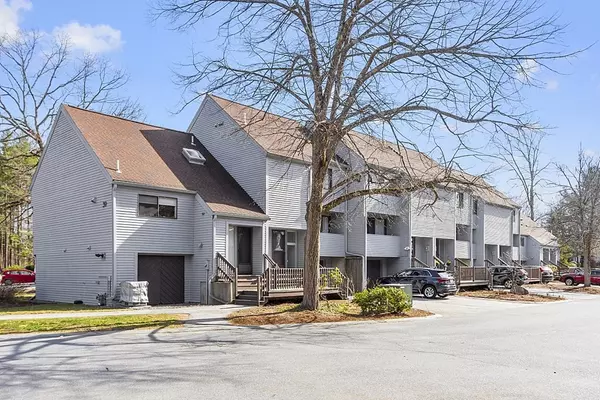For more information regarding the value of a property, please contact us for a free consultation.
392 Pinecone Strand #392 Acton, MA 01718
Want to know what your home might be worth? Contact us for a FREE valuation!

Our team is ready to help you sell your home for the highest possible price ASAP
Key Details
Sold Price $590,000
Property Type Condo
Sub Type Condominium
Listing Status Sold
Purchase Type For Sale
Square Footage 2,091 sqft
Price per Sqft $282
MLS Listing ID 73095827
Sold Date 04/28/23
Bedrooms 3
Full Baths 2
Half Baths 1
HOA Fees $653/mo
HOA Y/N true
Year Built 1972
Annual Tax Amount $6,631
Tax Year 2023
Property Description
An elegant 3 beds 2.5 bath unit distinguished by a sleek and glamorous kitchen plus a cultivated dinning, a bright family area with vaulted ceilings and views over from staircase landings and a 2nd floor bedroom. Sliders connect and extend 1st level to a balcony in the front and a spacious deck in the back. 2 expansive beds in 2nd level, and 1 bedroom with Cathedral ceiling in 3rd level. The lower level is fully above ground, offering a living room/office opened to common yard through sliders, laundry, utility room and garage entry/mud areas. Quality hardwood floors in all living levels and newly updated floors in lower level. An enjoyable community with an in-ground pool, indoor gym, outdoor tennis courts, basketball hoops, soccer field, playing ground and trails through conservation/woods to Nara Park plus Freeman Rail Trail. Close to Markus Lewis Tennis Club, Nashoba Ski, Golf courts, restaurants, and A-B Schools among others.
Location
State MA
County Middlesex
Zoning RES
Direction From Route 119 to Nonset Path to Old Beaver Brook to Pinecone Strand.
Rooms
Family Room Wood / Coal / Pellet Stove, Flooring - Vinyl, Cable Hookup, Exterior Access, Slider
Basement Y
Primary Bedroom Level Second
Dining Room Flooring - Hardwood, Balcony / Deck, Slider
Kitchen Flooring - Hardwood, Dining Area, Countertops - Stone/Granite/Solid, Breakfast Bar / Nook, Open Floorplan, Recessed Lighting, Stainless Steel Appliances, Gas Stove
Interior
Interior Features Central Vacuum
Heating Forced Air, Baseboard, Natural Gas
Cooling Central Air
Flooring Wood, Vinyl
Fireplaces Number 1
Fireplaces Type Living Room
Appliance Range, Dishwasher, Refrigerator, Washer, Dryer, Gas Water Heater, Tank Water Heater, Plumbed For Ice Maker, Utility Connections for Gas Range, Utility Connections for Gas Oven, Utility Connections for Electric Dryer
Laundry Electric Dryer Hookup, Washer Hookup, In Basement, In Unit
Exterior
Garage Spaces 1.0
Pool Association, In Ground
Community Features Public Transportation, Shopping, Pool, Tennis Court(s), Park, Walk/Jog Trails, Stable(s), Bike Path, Conservation Area, Highway Access, Private School, Public School, T-Station
Utilities Available for Gas Range, for Gas Oven, for Electric Dryer, Washer Hookup, Icemaker Connection
Waterfront Description Beach Front, 1 to 2 Mile To Beach, Beach Ownership(Public)
Roof Type Shingle
Total Parking Spaces 2
Garage Yes
Building
Story 2
Sewer Public Sewer
Water Public
Schools
Elementary Schools Choice Of 6
Middle Schools Rj Grey
High Schools Ab High
Others
Pets Allowed Yes w/ Restrictions
Read Less
Bought with Guozhen Dong • Keller Williams Realty-Merrimack



