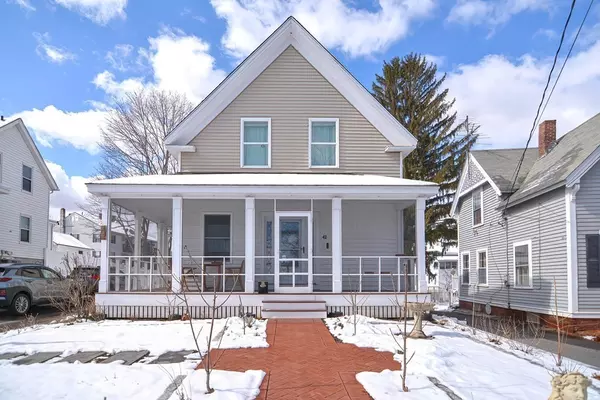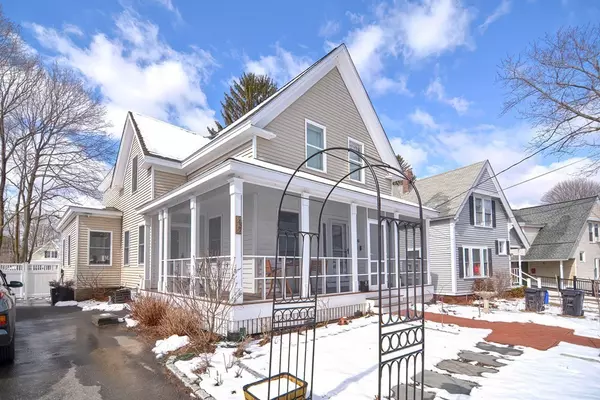For more information regarding the value of a property, please contact us for a free consultation.
42 Lincoln St Hudson, MA 01749
Want to know what your home might be worth? Contact us for a FREE valuation!

Our team is ready to help you sell your home for the highest possible price ASAP
Key Details
Sold Price $777,000
Property Type Single Family Home
Sub Type Single Family Residence
Listing Status Sold
Purchase Type For Sale
Square Footage 2,743 sqft
Price per Sqft $283
MLS Listing ID 73088718
Sold Date 05/03/23
Style Colonial
Bedrooms 3
Full Baths 3
Half Baths 1
HOA Y/N false
Year Built 1900
Annual Tax Amount $8,135
Tax Year 2023
Lot Size 0.290 Acres
Acres 0.29
Property Description
This modern day farmhouse just steps to downtown Hudson is sure to surprise you! Open concept living/dining with an amazing kitchen & oversized island. There's a mudroom and half bath with laundry to round out the main floor. Second floor boasts 3 bedrooms, including the primary with en suite and another full bath. Hardwood floors throughout, some spaces offer radiant heat and tile. The lower level you will find a media room along with a home office and another full bath! Screened in farmers front porch for those Summer nights and a slider off the kitchen that leads to a no hassle composite deck and tons of green space....don't forget the garage....car enthusiasts will appreciate this new 1000+ sq ft. well equipped beauty! Garden lovers...you'll find your very own greenhouse and many edible plantings, such as fruit trees and berry bushes! The home was re-built in 2018...current owners have made many fabulous additions! **Offers Due Monday by 5:00**
Location
State MA
County Middlesex
Zoning SB
Direction Use GPS
Rooms
Basement Full, Partially Finished, Walk-Out Access, Interior Entry
Interior
Heating Forced Air, Natural Gas
Cooling Central Air
Flooring Tile, Carpet, Hardwood
Fireplaces Number 1
Appliance Disposal, Microwave, ENERGY STAR Qualified Dishwasher, Range Hood, Range - ENERGY STAR, Instant Hot Water, Gas Water Heater, Tank Water Heaterless, Utility Connections for Gas Range, Utility Connections for Electric Dryer
Laundry Washer Hookup
Exterior
Garage Spaces 4.0
Community Features Public Transportation, Shopping, Park, Medical Facility, House of Worship, Public School, Other
Utilities Available for Gas Range, for Electric Dryer, Washer Hookup
Roof Type Shingle
Total Parking Spaces 7
Garage Yes
Building
Foundation Concrete Perimeter
Sewer Public Sewer
Water Public
Architectural Style Colonial
Read Less
Bought with The Rita and Erica Group • Barrett Sotheby's International Realty



