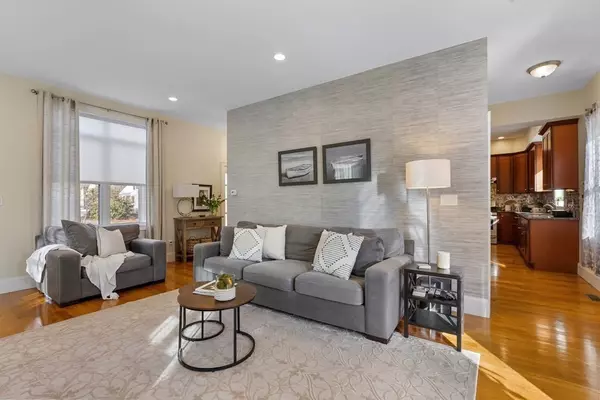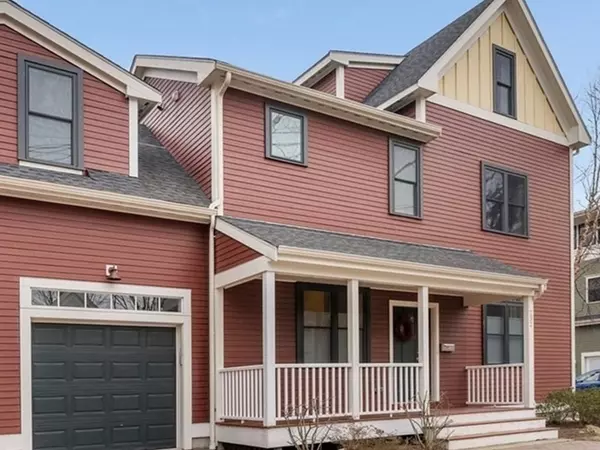For more information regarding the value of a property, please contact us for a free consultation.
232 Arlington Street #4 Acton, MA 01720
Want to know what your home might be worth? Contact us for a FREE valuation!

Our team is ready to help you sell your home for the highest possible price ASAP
Key Details
Sold Price $725,004
Property Type Condo
Sub Type Condominium
Listing Status Sold
Purchase Type For Sale
Square Footage 2,116 sqft
Price per Sqft $342
MLS Listing ID 73086192
Sold Date 05/03/23
Bedrooms 3
Full Baths 2
Half Baths 1
HOA Fees $377/mo
HOA Y/N true
Year Built 2012
Annual Tax Amount $10,313
Tax Year 2023
Property Description
Stunning, young 3 bedroom, 2 1/2 bath townhome in vibrant West Acton Village! Three levels of beautifully designed living space highlighted by warm tonal hues, high ceilings, and hardwood floors throughout. Main level includes an inviting sunlit living room accented by a corner gas fireplace adjacent to a large eat-in kitchen/dining room with cherry cabinets, granite countertops and stainless appliances. Primary en-suite, a second bedroom and full bath PLUS a fabulous bonus room and laundry complete the second level. A large third bedroom is tucked away on the third floor...perfect for added privacy. Partially finished lower level provides extra storage, or could be used as a gym or hobby room. One-car garage with two deeded parking spaces. Covered farmers porch and brick patio to relax outdoors. Steps to the restaurants, coffee shops, boutiques, yoga, new elementary school and all that West Acton has to offer! Easy highway access. HOUSE BEAUTIFUL!
Location
State MA
County Middlesex
Zoning WAV
Direction Massachusetts Avenue to Spruce Street to Arlington Street.
Rooms
Basement Y
Primary Bedroom Level Second
Dining Room Flooring - Hardwood, Lighting - Overhead
Kitchen Flooring - Hardwood, Dining Area, Countertops - Stone/Granite/Solid, Recessed Lighting, Stainless Steel Appliances, Gas Stove
Interior
Interior Features Bonus Room
Heating Central, Forced Air, Natural Gas
Cooling Central Air
Flooring Tile, Hardwood, Flooring - Hardwood
Fireplaces Number 1
Fireplaces Type Living Room
Appliance Range, Dishwasher, Microwave, Refrigerator, Washer, Dryer, Gas Water Heater, Utility Connections for Gas Range
Laundry Second Floor
Exterior
Garage Spaces 1.0
Community Features Public Transportation, Shopping, Tennis Court(s), Park, Walk/Jog Trails, Conservation Area, Highway Access, Public School
Utilities Available for Gas Range
Roof Type Shingle
Total Parking Spaces 2
Garage Yes
Building
Story 4
Sewer Private Sewer
Water Public
Schools
Elementary Schools Choice
Middle Schools Rj Grey Jr High
High Schools Abrhs
Others
Pets Allowed Yes w/ Restrictions
Senior Community false
Acceptable Financing Contract
Listing Terms Contract
Read Less
Bought with Keith Manning • Redfin Corp.



