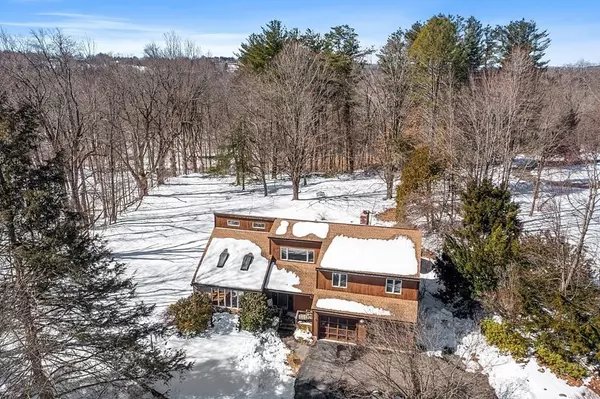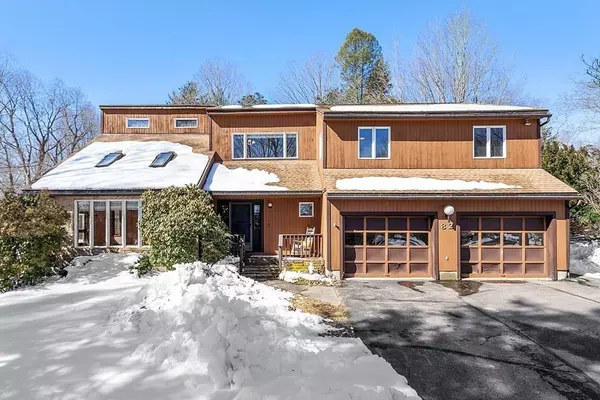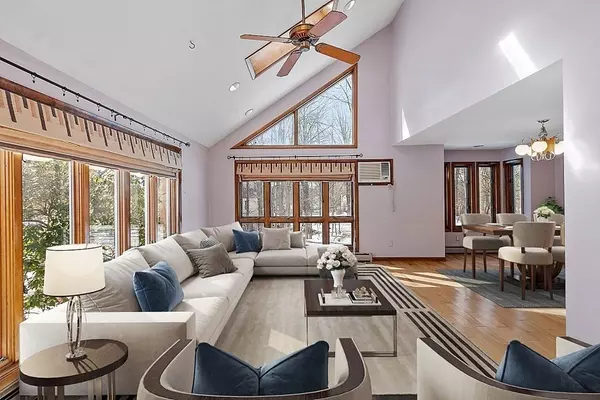For more information regarding the value of a property, please contact us for a free consultation.
82 Leominster Road Lunenburg, MA 01462
Want to know what your home might be worth? Contact us for a FREE valuation!

Our team is ready to help you sell your home for the highest possible price ASAP
Key Details
Sold Price $688,321
Property Type Single Family Home
Sub Type Single Family Residence
Listing Status Sold
Purchase Type For Sale
Square Footage 2,910 sqft
Price per Sqft $236
MLS Listing ID 73089647
Sold Date 05/04/23
Style Contemporary
Bedrooms 4
Full Baths 3
Half Baths 1
Year Built 1986
Annual Tax Amount $8,822
Tax Year 2023
Lot Size 2.300 Acres
Acres 2.3
Property Description
Desirable town center location! Timeless & unique 4 bedroom, 3.5 bath Contemporary. Bring out your inner chef! Oversized eat-in kitchen w/ spacious center island, breakfast bar, granite counters & pantry storage. Kitchen shares the ambiance of the double-sided stone fireplace w/the Den which has built-ins & a great spot to cozy up. First level boasts lots of hardwood, natural light from windows & skylights. Large dining & living rooms make this the perfect house to host events or enjoy everyday moments w/family. Second level features 4 generous bedrooms & loft/sitting area. Primary Suite w/dual closets, dressing area, bath w/shower & soaking tub. Finished walk out lower level has such potential…once an au-pair suite, perfect for the out of town guests/in-laws who visit beyond a few days. Sidewalk access to town center known for its hospitality where culture & community shine! Enjoy music concerts at nearby Gazebo or stop by farmer's market.
Location
State MA
County Worcester
Zoning RA
Direction Take Leominster Rd from town center. House will be on the right.
Rooms
Basement Full, Partially Finished
Primary Bedroom Level Second
Dining Room Flooring - Hardwood, Window(s) - Bay/Bow/Box, Open Floorplan
Kitchen Flooring - Hardwood, Dining Area, Pantry, Countertops - Stone/Granite/Solid, Kitchen Island, Cabinets - Upgraded, Deck - Exterior, Recessed Lighting
Interior
Interior Features Closet, Ceiling Fan(s), Closet/Cabinets - Custom Built, Ceiling - Vaulted, Bathroom - Full, Lighting - Overhead, Entrance Foyer, Den, Loft, Bonus Room, Central Vacuum
Heating Baseboard, Oil, Fireplace
Cooling Wall Unit(s), None
Flooring Wood, Vinyl, Carpet, Flooring - Hardwood, Flooring - Wall to Wall Carpet
Fireplaces Number 1
Appliance Range, Dishwasher, Microwave, Refrigerator, Washer, Dryer, Tank Water Heater, Utility Connections for Electric Range, Utility Connections for Electric Dryer
Laundry Electric Dryer Hookup, Washer Hookup, First Floor
Exterior
Exterior Feature Storage
Garage Spaces 2.0
Community Features Walk/Jog Trails, Conservation Area, Public School
Utilities Available for Electric Range, for Electric Dryer
Roof Type Shingle
Total Parking Spaces 6
Garage Yes
Building
Lot Description Gentle Sloping
Foundation Concrete Perimeter
Sewer Public Sewer
Water Public
Schools
Elementary Schools Lunenburg
Middle Schools Lunenburg
High Schools Lunenburg
Read Less
Bought with Ellen Sargent • Keller Williams Realty-Merrimack



