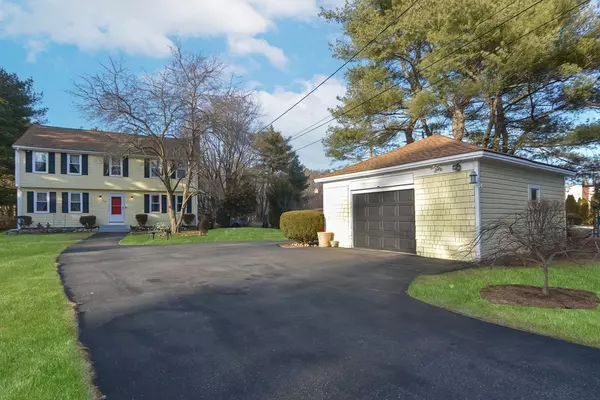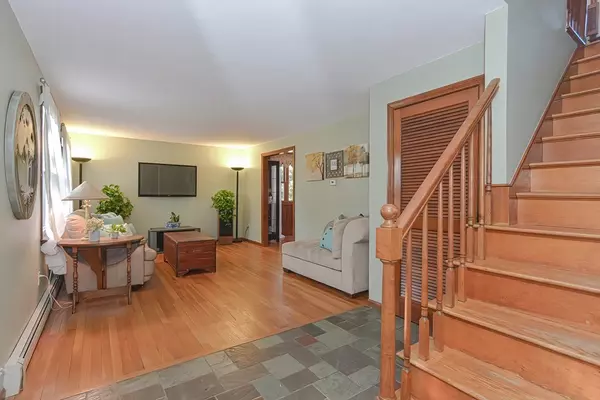For more information regarding the value of a property, please contact us for a free consultation.
363 Balcom St Mansfield, MA 02048
Want to know what your home might be worth? Contact us for a FREE valuation!

Our team is ready to help you sell your home for the highest possible price ASAP
Key Details
Sold Price $600,000
Property Type Single Family Home
Sub Type Single Family Residence
Listing Status Sold
Purchase Type For Sale
Square Footage 1,764 sqft
Price per Sqft $340
MLS Listing ID 73079540
Sold Date 05/05/23
Style Colonial
Bedrooms 4
Full Baths 1
Half Baths 1
HOA Y/N false
Year Built 1981
Annual Tax Amount $7,015
Tax Year 2023
Lot Size 0.690 Acres
Acres 0.69
Property Description
Welcome Home! This Picture perfect Colonial in West Mansfield is ready for its next family! Walk right into the Bright and Open living room into your dining room with large picture windows that peek into you private yard. The cabinet filled kitchen with granite counters, recessed lights, and a sliding door lead you to a screened-in porch with a built-in sitting bench overlooking your large yard. From the kitchen, first floor also offers a family room complete with wood burning fireplace, and 1/2 bath with a laundry room. Upstairs you will find 4 bedrooms. A large front-to-back Master bedroom with a double-wide walk-in closet, three additional bedrooms, and a full bath. The Unfinished basement has loads for potential for additional sqft in the future. The detached garage is the perfect place to work on projects and/or to store your vehicle during the winter months. Don't miss out! Showing start at Open House!
Location
State MA
County Bristol
Zoning RES
Direction Use GPS
Rooms
Family Room Flooring - Hardwood
Basement Full, Unfinished
Primary Bedroom Level Second
Dining Room Flooring - Hardwood
Kitchen Ceiling Fan(s), Flooring - Stone/Ceramic Tile, Countertops - Stone/Granite/Solid, Recessed Lighting, Slider
Interior
Interior Features Ceiling Fan(s), Recessed Lighting
Heating Baseboard, Oil
Cooling None
Flooring Hardwood
Fireplaces Number 1
Fireplaces Type Dining Room
Appliance Range, Dishwasher, Refrigerator, Washer, Dryer, Utility Connections for Electric Range, Utility Connections for Electric Dryer
Laundry Bathroom - Half, First Floor
Exterior
Garage Spaces 1.0
Community Features Shopping, Park, Highway Access, Public School, T-Station
Utilities Available for Electric Range, for Electric Dryer
Roof Type Shingle
Total Parking Spaces 4
Garage Yes
Building
Foundation Concrete Perimeter
Sewer Private Sewer
Water Public
Architectural Style Colonial
Read Less
Bought with Anne Darling • Kensington Real Estate Brokerage



