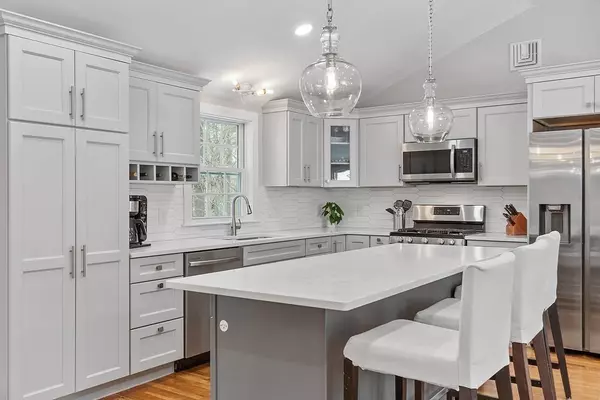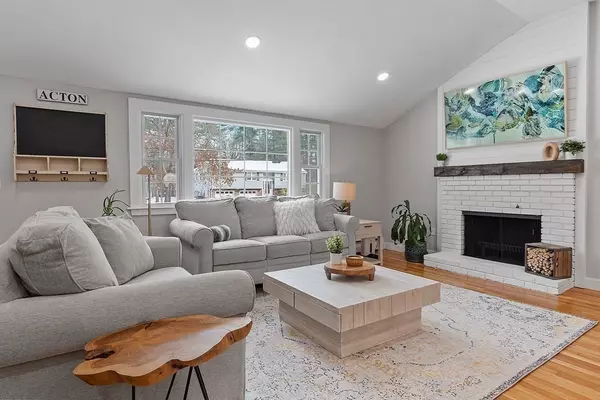For more information regarding the value of a property, please contact us for a free consultation.
12 Balsam Drive Acton, MA 01720
Want to know what your home might be worth? Contact us for a FREE valuation!

Our team is ready to help you sell your home for the highest possible price ASAP
Key Details
Sold Price $850,000
Property Type Single Family Home
Sub Type Single Family Residence
Listing Status Sold
Purchase Type For Sale
Square Footage 1,983 sqft
Price per Sqft $428
MLS Listing ID 73087199
Sold Date 05/09/23
Style Ranch
Bedrooms 3
Full Baths 2
Year Built 1968
Annual Tax Amount $12,817
Tax Year 2023
Lot Size 0.710 Acres
Acres 0.71
Property Description
Recently renovated one level living! This 3 bed 2 bath ranch was completely remodeled in 2020. Roof, electrical, plumbing, energy efficient windows and doors, septic system, hot water heater, central air and more.This home has an open floor plan that boasts gleaming refinished hardwood throughout the main floor, remodeled kitchen with quartz countertops and stainless-steel appliances, including a dual zone wine fridge. The spacious living room and eat in kitchen are an entertainer's dream! 3 generous sized bedrooms, including a primary with en suite with an impressive tiled walk-in shower and another fully updated bath. The lower level is finished, with an office that could be used flexibly. Laundry, mudroom and additional storage lead out into the two-car garage. Centrally located in a quiet Cul De Sac neighborhood in Acton Center which offers shopping, Library, playground, Commuter Rail, restaurants, highways & top-rated Schools! Offers due Tuesday 3/21 @ noon. Please allow 24 hours
Location
State MA
County Middlesex
Zoning Res
Direction Newtown Rd- Right on Evergreen-Right on Larch-Left on Balsam Dr.
Rooms
Basement Full, Finished, Walk-Out Access, Interior Entry, Garage Access
Primary Bedroom Level First
Kitchen Flooring - Hardwood, Countertops - Upgraded, Open Floorplan, Remodeled, Stainless Steel Appliances, Wine Chiller, Gas Stove
Interior
Interior Features Office, Sun Room
Heating Baseboard, Natural Gas
Cooling Central Air
Flooring Hardwood
Fireplaces Number 2
Fireplaces Type Family Room, Living Room
Appliance Range, Dishwasher, Disposal, Microwave, Refrigerator, Wine Refrigerator, Gas Water Heater, Utility Connections for Gas Range, Utility Connections for Gas Dryer
Laundry In Basement
Exterior
Exterior Feature Rain Gutters, Storage, Garden
Garage Spaces 2.0
Community Features Public Transportation, Shopping, Walk/Jog Trails, Golf, Highway Access, Public School
Utilities Available for Gas Range, for Gas Dryer, Generator Connection
Roof Type Shingle
Total Parking Spaces 4
Garage Yes
Building
Lot Description Cul-De-Sac, Wooded, Easements
Foundation Concrete Perimeter
Sewer Private Sewer
Water Public
Architectural Style Ranch
Read Less
Bought with Preeti Walhekar • Keller Williams Realty Boston Northwest



