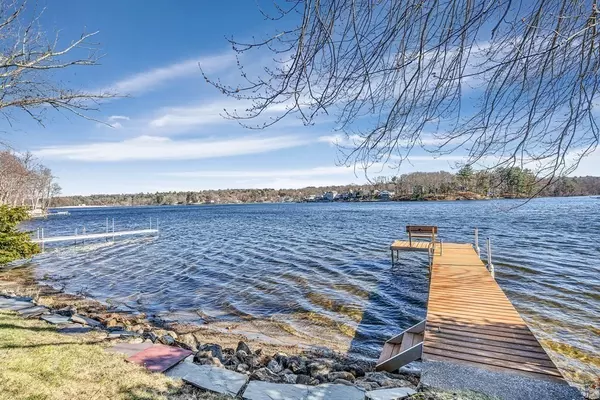For more information regarding the value of a property, please contact us for a free consultation.
61 Fort Meadow Drive Hudson, MA 01749
Want to know what your home might be worth? Contact us for a FREE valuation!

Our team is ready to help you sell your home for the highest possible price ASAP
Key Details
Sold Price $815,000
Property Type Single Family Home
Sub Type Single Family Residence
Listing Status Sold
Purchase Type For Sale
Square Footage 2,285 sqft
Price per Sqft $356
Subdivision Lakeview
MLS Listing ID 73093830
Sold Date 05/10/23
Bedrooms 3
Full Baths 2
HOA Y/N false
Year Built 1964
Annual Tax Amount $9,115
Tax Year 2023
Lot Size 0.350 Acres
Acres 0.35
Property Description
Want to feel like you're on vacation every day? You can with this waterfront home! This 3 bedrm, 2 bath home has views of Ft. Meadow Reservoir from every floor. The large family sized L-shaped dock w/ built-in bench & stairs lead you into the 260 acres of lake waters where you can fish, swim, ski, jet ski, boat & more! Plus there's a large patio at the water's edge. An abundance of storage inside & out for all your toys & tools w/ a 2 car garage, an add'l 2 bay garage on the back of the house, plus a storage shed. The boat garage is currently a workshop w/ multiple work benches & electrical supply. Large family rm on the main level has a FP, sliders to the deck & a full bath. Up a few steps to the living rm, dining & eat-in kitchen. Juliet balcony off the DR. The bedrms & 2nd bath are on the top level w/ gorgeous h/w floors. The lower finished level was named the “beach” room w/ electric FP & slider to a patio. Then the lowest level/basement w/ laundry, cedar closet & more storage.
Location
State MA
County Middlesex
Zoning SB
Direction Marlborough Street to Fort Meadow -
Rooms
Family Room Closet, Closet/Cabinets - Custom Built, Flooring - Wall to Wall Carpet, Deck - Exterior, Exterior Access, Slider
Basement Partial, Walk-Out Access, Interior Entry, Concrete
Primary Bedroom Level Third
Dining Room Flooring - Hardwood, Flooring - Wall to Wall Carpet, Balcony / Deck, Slider
Kitchen Flooring - Wall to Wall Carpet, Dining Area
Interior
Interior Features Slider, Den, Central Vacuum, Laundry Chute
Heating Baseboard, Natural Gas, Electric
Cooling None
Flooring Tile, Carpet, Hardwood, Flooring - Wall to Wall Carpet
Fireplaces Number 1
Fireplaces Type Family Room
Appliance Range, Dishwasher, Microwave, Refrigerator, Washer, Dryer, Water Softener, Gas Water Heater, Tank Water Heater, Utility Connections for Electric Range
Laundry Closet - Cedar, In Basement, Washer Hookup
Exterior
Exterior Feature Balcony, Storage, Other
Garage Spaces 2.0
Community Features Shopping, Park, Walk/Jog Trails, Bike Path, Other
Utilities Available for Electric Range, Washer Hookup
Waterfront Description Waterfront, Beach Front, Lake, Dock/Mooring, Frontage, Direct Access, Lake/Pond, Walk to, Other (See Remarks), 3/10 to 1/2 Mile To Beach, Beach Ownership(Public)
Roof Type Shingle
Total Parking Spaces 4
Garage Yes
Building
Lot Description Other
Foundation Concrete Perimeter
Sewer Public Sewer
Water Public
Others
Senior Community false
Read Less
Bought with Meredith Kiep • Berkshire Hathaway HomeServices Warren Residential



