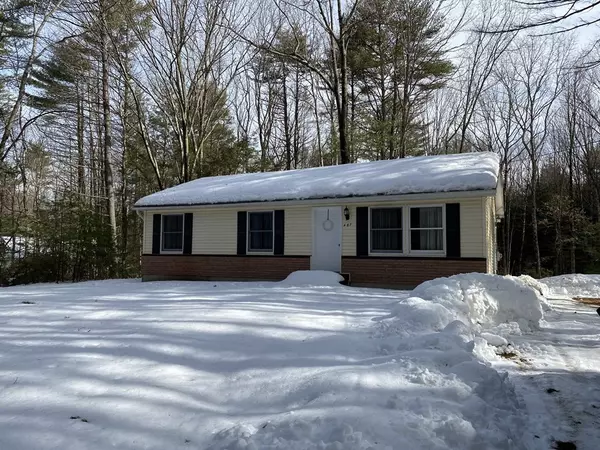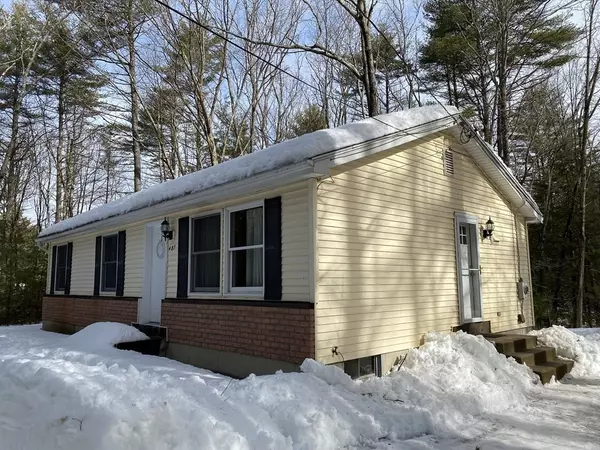For more information regarding the value of a property, please contact us for a free consultation.
487 Montague Rd Shutesbury, MA 01072
Want to know what your home might be worth? Contact us for a FREE valuation!

Our team is ready to help you sell your home for the highest possible price ASAP
Key Details
Sold Price $227,000
Property Type Single Family Home
Sub Type Single Family Residence
Listing Status Sold
Purchase Type For Sale
Square Footage 768 sqft
Price per Sqft $295
MLS Listing ID 73089285
Sold Date 05/10/23
Style Ranch
Bedrooms 3
Full Baths 1
HOA Y/N false
Year Built 1990
Annual Tax Amount $3,914
Tax Year 2022
Lot Size 1.820 Acres
Acres 1.82
Property Description
Do you want to live surrounded by nature but not be more than 20 minutes to everything you need? Come see this small & efficient 3bed/1bath Shutesbury ranch built in 1990 that is just 11 miles to Amherst Center. APO; the roof was done in 2018, Septic was done in 2019, Water heater was new in 2020, and the washing machine was new in 2021. Great for owner occupied or income property. Should qualify for all loan programs. This home has great value with most of the expensive updates already done! Call the listing agents to book your private showing today or come to the Open House on Sat. 25th 11am to 1pm.
Location
State MA
County Franklin
Area Cooleyville
Zoning RR
Direction Turn off Leverett Rd onto Montague Rd, House is about 2 miles in on the right.
Rooms
Basement Full, Interior Entry, Bulkhead, Sump Pump, Concrete, Unfinished
Primary Bedroom Level First
Interior
Interior Features High Speed Internet
Heating Electric Baseboard, Electric
Cooling Window Unit(s)
Flooring Vinyl, Carpet, Laminate
Appliance Range, Refrigerator, Washer, Electric Water Heater, Utility Connections for Electric Range, Utility Connections for Electric Dryer
Laundry In Basement, Washer Hookup
Exterior
Community Features Walk/Jog Trails, Conservation Area, House of Worship, Public School, University
Utilities Available for Electric Range, for Electric Dryer, Washer Hookup
Roof Type Shingle
Total Parking Spaces 4
Garage No
Building
Lot Description Wooded, Gentle Sloping
Foundation Concrete Perimeter
Sewer Inspection Required for Sale, Private Sewer
Water Private
Architectural Style Ranch
Schools
Elementary Schools Ses
Middle Schools Arms
High Schools Arhs
Others
Senior Community false
Acceptable Financing Contract
Listing Terms Contract
Read Less
Bought with Robert D. Allen • Allen Realty Solutions



