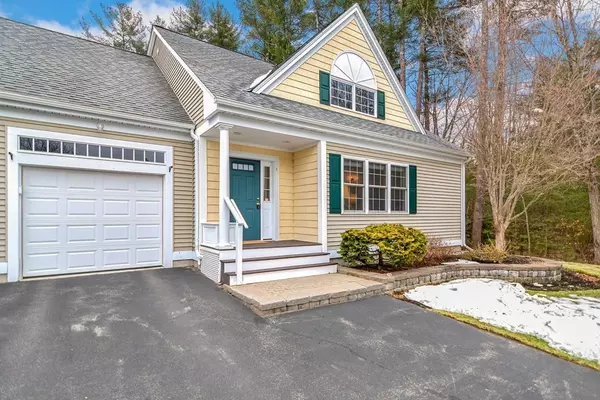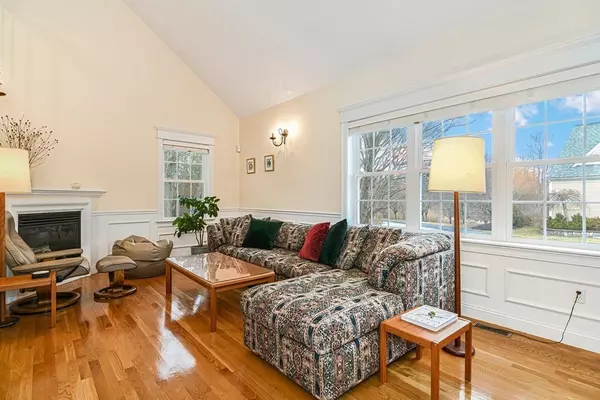For more information regarding the value of a property, please contact us for a free consultation.
1 Ellsworth Village Rd #1 Acton, MA 01720
Want to know what your home might be worth? Contact us for a FREE valuation!

Our team is ready to help you sell your home for the highest possible price ASAP
Key Details
Sold Price $710,000
Property Type Condo
Sub Type Condominium
Listing Status Sold
Purchase Type For Sale
Square Footage 2,397 sqft
Price per Sqft $296
MLS Listing ID 73087667
Sold Date 05/11/23
Bedrooms 2
Full Baths 2
Half Baths 1
HOA Fees $498/mo
HOA Y/N true
Year Built 2006
Annual Tax Amount $9,489
Tax Year 2023
Property Description
Located in Ellsworth Village Condominiums, a 55+ community, this light filled, private end-unit in Ellsworth Village, has a fabulous open floor plan with soaring ceilings, custom built-ins, and corner fireplace in the living room which opens to the large dining area and well-appointed eat-in kitchen with views of lovely outdoor spaces and summer hummingbirds. The first floor has a second principal suite, laundry, and powder room. On the second floor, a sunny sitting room leads to a spacious primary suite with full bath, large walk-in closet and huge space off the bedroom that could be finished for an office/gym. The Village comprises 33 townhouses on a quiet cul-de-sac which has many activities...book club, walks, Birdsong walk and spring and fall events. With an attached garage, full basement, delightful setting in the neighborhood and easy access to highways, shops and restaurants. Come visit! Open Houses: Sat and Sun 11-12:30.
Location
State MA
County Middlesex
Zoning Res
Direction Pope Rd. to Brabrook Rd. to Ellsworth Village Rd.
Rooms
Family Room Ceiling Fan(s), Flooring - Wall to Wall Carpet
Basement Y
Primary Bedroom Level Second
Dining Room Flooring - Hardwood, Lighting - Pendant
Kitchen Flooring - Hardwood, Balcony / Deck, Countertops - Stone/Granite/Solid, Kitchen Island, Breakfast Bar / Nook, Exterior Access, Recessed Lighting, Stainless Steel Appliances, Lighting - Pendant
Interior
Interior Features Central Vacuum
Heating Natural Gas, Unit Control
Cooling Central Air
Flooring Wood, Tile, Carpet
Fireplaces Number 1
Appliance Range, Disposal, Microwave, ENERGY STAR Qualified Refrigerator, ENERGY STAR Qualified Dishwasher, Range - ENERGY STAR, Electric Water Heater, Utility Connections for Electric Range
Laundry Flooring - Stone/Ceramic Tile, Main Level, First Floor
Exterior
Garage Spaces 1.0
Community Features Public Transportation, Shopping, Golf, Medical Facility
Utilities Available for Electric Range
Roof Type Shingle
Total Parking Spaces 2
Garage Yes
Building
Story 2
Sewer Private Sewer
Water Public
Others
Senior Community true
Read Less
Bought with Ann Erickson Shaw • Keller Williams Realty Boston Northwest



