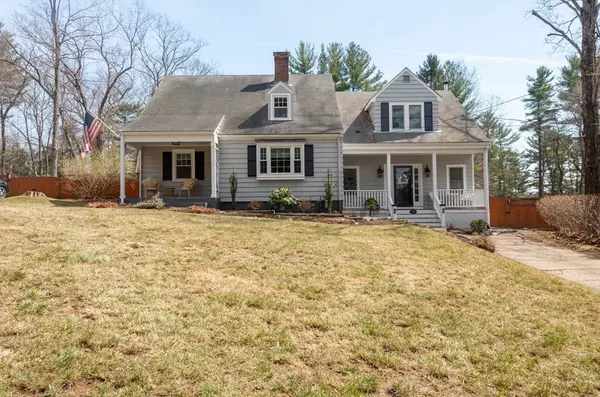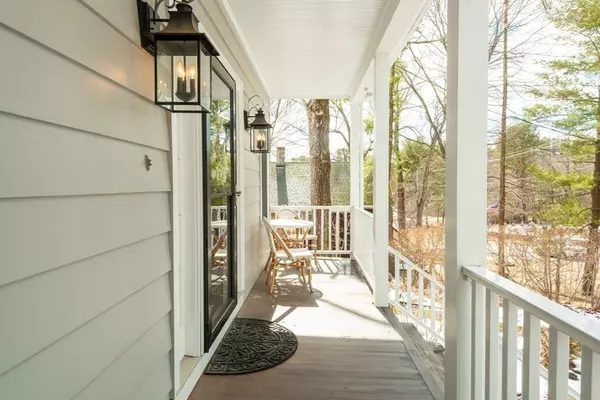For more information regarding the value of a property, please contact us for a free consultation.
123 Forest Hill Avenue Lynnfield, MA 01940
Want to know what your home might be worth? Contact us for a FREE valuation!

Our team is ready to help you sell your home for the highest possible price ASAP
Key Details
Sold Price $880,000
Property Type Single Family Home
Sub Type Single Family Residence
Listing Status Sold
Purchase Type For Sale
Square Footage 2,947 sqft
Price per Sqft $298
Subdivision Forest Hll Avenue
MLS Listing ID 73088223
Sold Date 05/12/23
Style Cape
Bedrooms 4
Full Baths 2
Half Baths 1
HOA Y/N false
Year Built 1944
Annual Tax Amount $9,084
Tax Year 2023
Lot Size 0.800 Acres
Acres 0.8
Property Description
OH Thursday 5-6:30 & Saturday 11:30-1:30..DESIRABLE CENTER LOCATION NEIGHBORHOOD! THIS HOUSE IS LARGER THAN IT APPEARS FROM THE EXTERIOR W/34,865 SQ FT LEVEL LOT! The Charm of the old w/updates of New in this Expanded Cape is what everyone is looking for today w/hardwood Floors. The UPDATED Eat-in kitchen w/SS appliances, GAS Cooking w/White Cabinetry & GRANITE COUNTERTOPS is open to high ceiling GREAT ROOM w/woodstove, Half bath, ANDERSON Sliders to BEAUTIFUL LEVEL fenced in PRIVATE yard w/spacious deck,Custom Shed, above ground pool ideal for entertaining on hot summer nights! Fireplace Dining RM, easily be second Family RM is located right off the kitchen. The1st Floor Office, Full Bath is the ideal guest suite. The second level consists of 4+ bedrooms, Laundry area & Full bathroom w/double sinks. Finished PLAYROOM AREA & workout area w/plenty of storage. Plenty of living space& yard! TWO DRIVEWAYS ON BOTH SIDES OF HOUSE plenty of parking. Easy to all Major rtes.*Septic in Front*
Location
State MA
County Essex
Zoning Residentia
Direction Summer Street to Forest Hill Avenue
Rooms
Family Room Bathroom - Half, Wood / Coal / Pellet Stove, Flooring - Hardwood, Deck - Exterior, Exterior Access, Open Floorplan, Slider
Basement Full, Crawl Space, Partially Finished, Bulkhead, Sump Pump
Primary Bedroom Level Second
Dining Room Flooring - Hardwood, Wainscoting, Crown Molding
Kitchen Flooring - Hardwood, Window(s) - Bay/Bow/Box, Pantry, Countertops - Stone/Granite/Solid, Open Floorplan, Recessed Lighting, Stainless Steel Appliances, Wainscoting, Gas Stove
Interior
Interior Features Closet, Office, Play Room, Exercise Room
Heating Baseboard, Natural Gas
Cooling None
Flooring Tile, Hardwood, Flooring - Hardwood, Flooring - Vinyl
Fireplaces Number 1
Fireplaces Type Dining Room
Appliance Range, Countertop Range, Washer, Dryer, Gas Water Heater, Utility Connections for Gas Range, Utility Connections for Gas Oven, Utility Connections for Electric Dryer
Laundry Second Floor
Exterior
Exterior Feature Rain Gutters, Storage, Professional Landscaping
Fence Fenced
Pool Above Ground
Community Features Shopping, Park, Walk/Jog Trails, Golf, Highway Access, House of Worship, Public School
Utilities Available for Gas Range, for Gas Oven, for Electric Dryer
Roof Type Shingle
Total Parking Spaces 12
Garage No
Private Pool true
Building
Lot Description Cleared, Level
Foundation Concrete Perimeter, Block
Sewer Private Sewer
Water Public
Architectural Style Cape
Schools
Elementary Schools Summer
Middle Schools Lms
High Schools Lhs
Others
Senior Community false
Read Less
Bought with The Mavroules Team • Good Deeds Realty Partners



