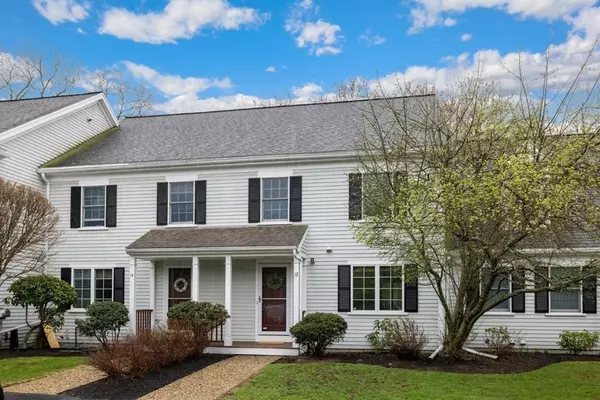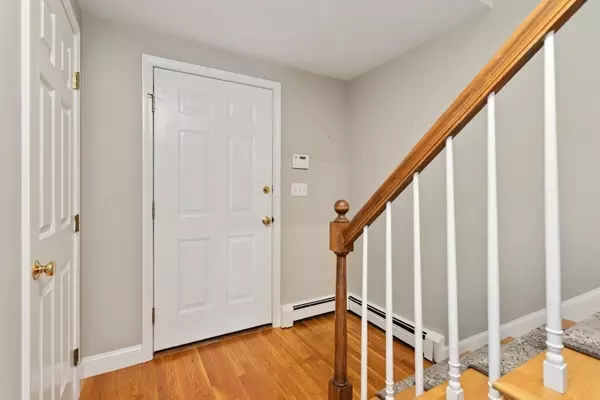For more information regarding the value of a property, please contact us for a free consultation.
12 Partridge Lane #12 Lynnfield, MA 01940
Want to know what your home might be worth? Contact us for a FREE valuation!

Our team is ready to help you sell your home for the highest possible price ASAP
Key Details
Sold Price $667,000
Property Type Condo
Sub Type Condominium
Listing Status Sold
Purchase Type For Sale
Square Footage 1,891 sqft
Price per Sqft $352
MLS Listing ID 73100341
Sold Date 05/15/23
Bedrooms 2
Full Baths 2
Half Baths 1
HOA Fees $490/mo
HOA Y/N true
Year Built 1994
Annual Tax Amount $5,147
Tax Year 2023
Property Description
Rare Opportunity to purchase a pristine Townhome in sought after Lynnfield Complex. This unit has white kitchen with granite counters, glass tile back splash, stainless appliances and dining area. The open concept of dining room/living room is bright with natural light coming from slider and picture window. Slider leads to deck overlooking a natural setting of woodlands. The master bedroom has access to the full bath and good closet space. Also on this level is the second bedroom and the laundry. Lower level has a spacious family room with wall of closets for more storage, a full bath and slider to walk out. Additional benefits are deeded garage , 2 additional assigned parking spots in front of unit, Central Vac and security. A completely new central air system was just installed, half bath updated , and cabinets were recently refaced. Unit has a very peaceful and serene setting. Great location as convenient to Market Street and highways.
Location
State MA
County Essex
Zoning RB
Direction Main Street to Partridge Lane
Rooms
Family Room Bathroom - Full, Closet/Cabinets - Custom Built, Flooring - Wall to Wall Carpet, Window(s) - Picture, Exterior Access, Recessed Lighting, Slider
Basement Y
Primary Bedroom Level Second
Dining Room Flooring - Hardwood, Window(s) - Picture
Kitchen Dining Area, Countertops - Stone/Granite/Solid, Stainless Steel Appliances
Interior
Interior Features Central Vacuum
Heating Baseboard
Cooling Central Air
Flooring Wood, Tile, Carpet
Appliance Range, Dishwasher, Microwave, Refrigerator
Laundry Second Floor, In Unit
Exterior
Exterior Feature Professional Landscaping, Sprinkler System
Garage Spaces 1.0
Roof Type Shingle
Total Parking Spaces 2
Garage Yes
Building
Story 3
Sewer Private Sewer
Water Public
Schools
Elementary Schools Summer Street
Middle Schools Lynnfield
High Schools Lynnfield
Others
Pets Allowed Yes w/ Restrictions
Senior Community false
Read Less
Bought with Noreen Opidee • Advantage Realty & Rentals



