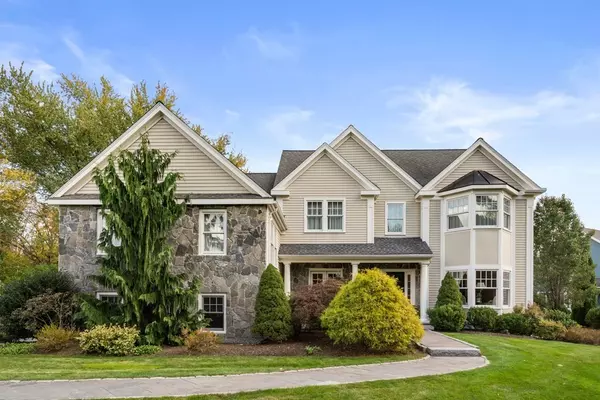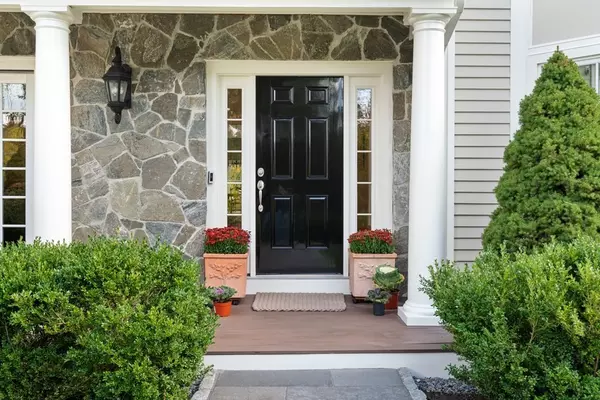For more information regarding the value of a property, please contact us for a free consultation.
774 Concord Rd Sudbury, MA 01776
Want to know what your home might be worth? Contact us for a FREE valuation!

Our team is ready to help you sell your home for the highest possible price ASAP
Key Details
Sold Price $1,960,000
Property Type Single Family Home
Sub Type Single Family Residence
Listing Status Sold
Purchase Type For Sale
Square Footage 5,497 sqft
Price per Sqft $356
MLS Listing ID 73086538
Sold Date 05/05/23
Style Colonial
Bedrooms 4
Full Baths 3
Half Baths 2
HOA Y/N false
Year Built 2009
Annual Tax Amount $24,051
Tax Year 2023
Lot Size 0.920 Acres
Acres 0.92
Property Description
Absolutely stunning, style and setting just begin to describe this immaculate and pristinely maintained young colonial. Sitting on acres of breathtaking conservation is this stone front contemporary colonial of 5500 square feet. Open and sunny foyer leads to chefs kitchen with butlers pantry and views of backyard. Open entertainment sized family room with cathedral ceiling, stone fireplace and builtins. First floor office and living room. Up to mid level primary suite unlike any other! Two walk in closets, spa like bath. Steps up to floor with three more bedrooms, one ensuite and additional full bath. Finished walk out lower level with full bath, fireplace and great living area, great for guest, gym or additonal office space. 4 car garage, magnificent deck and yard. Short drive to Haynes Elementary or Lincoln Sudbury as well as Nashawtuc CC and great shoppings and restaurants. Truly spectacular offering, masterfully built and maintained. Minutes to commuter rail.
Location
State MA
County Middlesex
Zoning res
Direction Concord Rd towards Nashawtuc Country Club OR Rt 117 to Sudbury Rd to Concord Rd (at Frost Lane)
Rooms
Family Room Cathedral Ceiling(s), Ceiling Fan(s), Flooring - Hardwood, Open Floorplan, Recessed Lighting
Basement Full, Finished, Walk-Out Access, Interior Entry
Primary Bedroom Level Second
Dining Room Flooring - Hardwood, Window(s) - Bay/Bow/Box
Kitchen Flooring - Hardwood, Kitchen Island, Cabinets - Upgraded, Deck - Exterior, Open Floorplan, Recessed Lighting, Stainless Steel Appliances
Interior
Interior Features Recessed Lighting, Bathroom - Half, Bathroom - Full, Office, Bonus Room, Bathroom
Heating Forced Air, Oil, Fireplace
Cooling Central Air
Flooring Flooring - Hardwood, Flooring - Wall to Wall Carpet
Fireplaces Number 2
Fireplaces Type Family Room, Kitchen
Appliance Range, Dishwasher, Microwave, Refrigerator
Laundry Second Floor
Exterior
Exterior Feature Professional Landscaping, Sprinkler System
Garage Spaces 4.0
Community Features Public Transportation, Shopping, Tennis Court(s), Walk/Jog Trails, Stable(s), Golf, Bike Path, Highway Access, Public School
Roof Type Shingle
Total Parking Spaces 6
Garage Yes
Building
Lot Description Wooded
Foundation Concrete Perimeter
Sewer Private Sewer
Water Public
Architectural Style Colonial
Schools
Elementary Schools Haynes
Middle Schools Curits Jr High
High Schools Lincoln Sudbury
Others
Senior Community false
Read Less
Bought with Tanimoto Owens Team • Advisors Living - Weston



