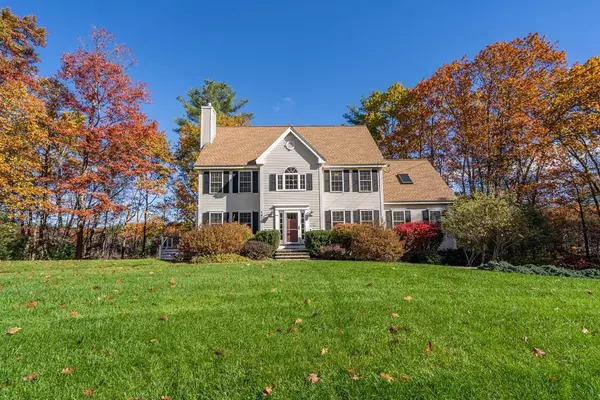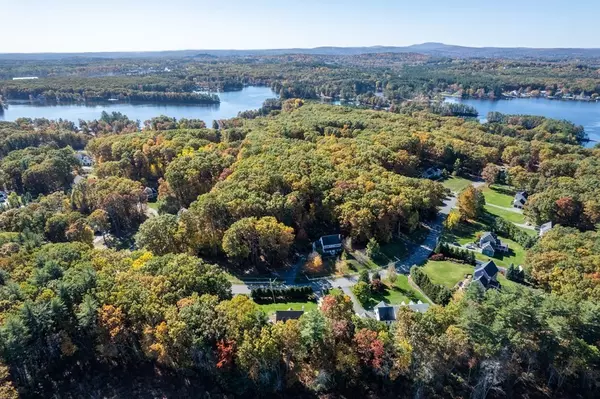For more information regarding the value of a property, please contact us for a free consultation.
147 Robbs Hill Rd Lunenburg, MA 01462
Want to know what your home might be worth? Contact us for a FREE valuation!

Our team is ready to help you sell your home for the highest possible price ASAP
Key Details
Sold Price $700,000
Property Type Single Family Home
Sub Type Single Family Residence
Listing Status Sold
Purchase Type For Sale
Square Footage 2,827 sqft
Price per Sqft $247
MLS Listing ID 73054516
Sold Date 05/17/23
Style Colonial
Bedrooms 4
Full Baths 2
Half Baths 1
HOA Y/N false
Year Built 2000
Annual Tax Amount $8,311
Tax Year 2022
Lot Size 1.900 Acres
Acres 1.9
Property Description
Incredible turn-key opportunity! Located in one of Lunenburg's most sought after neighborhoods, this beautiful, 4-bedroom, 2.5 bath Colonial built in 2000 is surrounded by 131 acres of conservation land. The recently renovated kitchen has quartz countertops, updated appliances and center island. Sit outside on one of two decks and take in lake views while enjoying your morning coffee. Relax in the sun-drenched family room in front of the fireplace and large custom windows. Hardwood floors and crown molding line the formal dining room and study that has built-in bookshelves, a desk and a second fireplace. Off the primary bedroom upstairs is a bathroom suite, with whirlpool and walk-in closet. There are three additional bedrooms, a second full bath and walk-up attic. Basement is fully finished with access to a second back deck and an oversized two-car garage with an electric car charging station and extra storage. This stunning property is waiting for new owners to make it their home.
Location
State MA
County Worcester
Zoning O
Direction Off of Leominster Shirley Rd
Rooms
Basement Full, Finished, Walk-Out Access, Interior Entry, Garage Access
Primary Bedroom Level Second
Dining Room Flooring - Hardwood, French Doors, Chair Rail, Lighting - Overhead, Archway, Crown Molding
Kitchen Flooring - Stone/Ceramic Tile, Window(s) - Bay/Bow/Box, Countertops - Stone/Granite/Solid, French Doors, Kitchen Island, Breakfast Bar / Nook, Cabinets - Upgraded, Chair Rail, Deck - Exterior, Recessed Lighting, Remodeled, Stainless Steel Appliances, Wainscoting, Lighting - Overhead
Interior
Interior Features Cabinets - Upgraded, Cable Hookup, Lighting - Sconce, Archway, Crown Molding, Closet, Lighting - Overhead, Study, Mud Room, Wired for Sound, Internet Available - Broadband, Other
Heating Forced Air, Baseboard, Oil, Fireplace(s)
Cooling Central Air
Flooring Tile, Carpet, Hardwood, Flooring - Hardwood, Flooring - Stone/Ceramic Tile
Fireplaces Number 2
Fireplaces Type Living Room
Appliance Range, Dishwasher, Microwave, Refrigerator, Washer, Dryer, Tank Water Heater, Utility Connections for Electric Range, Utility Connections for Electric Oven, Utility Connections for Electric Dryer
Laundry Dryer Hookup - Dual, Electric Dryer Hookup, First Floor, Washer Hookup
Exterior
Exterior Feature Rain Gutters, Storage, Professional Landscaping, Sprinkler System, Garden, Stone Wall, Other
Garage Spaces 2.0
Fence Fenced/Enclosed, Fenced
Community Features Public Transportation, Shopping, Park, Walk/Jog Trails, Golf, Medical Facility, Bike Path, Conservation Area, Highway Access, House of Worship, Private School, Public School, T-Station, University
Utilities Available for Electric Range, for Electric Oven, for Electric Dryer, Washer Hookup
Waterfront Description Beach Front, Lake/Pond, Direct Access, Walk to, 1 to 2 Mile To Beach, Beach Ownership(Public)
View Y/N Yes
View Scenic View(s)
Roof Type Shingle
Total Parking Spaces 8
Garage Yes
Building
Lot Description Wooded
Foundation Concrete Perimeter
Sewer Private Sewer
Water Private
Others
Senior Community false
Read Less
Bought with Alise Bartolini • Castinetti Realty Group



