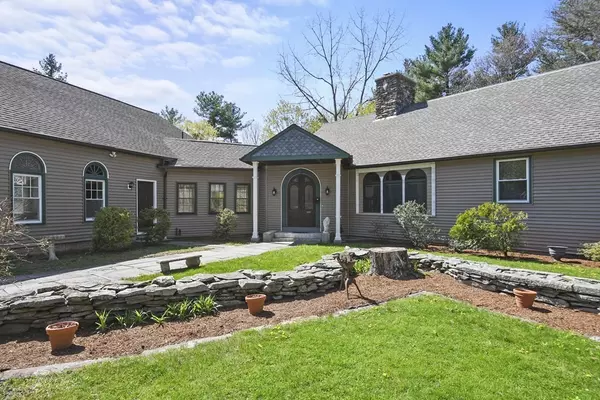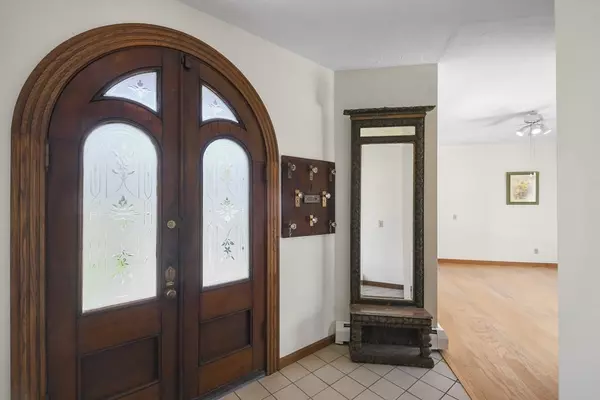For more information regarding the value of a property, please contact us for a free consultation.
101 Reservoir Street Leicester, MA 01611
Want to know what your home might be worth? Contact us for a FREE valuation!

Our team is ready to help you sell your home for the highest possible price ASAP
Key Details
Sold Price $675,000
Property Type Single Family Home
Sub Type Single Family Residence
Listing Status Sold
Purchase Type For Sale
Square Footage 4,129 sqft
Price per Sqft $163
MLS Listing ID 73103577
Sold Date 05/23/23
Style Contemporary, Ranch
Bedrooms 4
Full Baths 3
Half Baths 1
HOA Y/N false
Year Built 1988
Annual Tax Amount $7,104
Tax Year 2023
Lot Size 6.720 Acres
Acres 6.72
Property Description
First time on the market, this unique custom-built Ranch situated on over 6.5 acres is sure to wow! Privacy galore and views of the Lynde Brook Reservoir cannot be beat. Upon entering the main living area, you can't miss the heart of the home! You'll love this kitchen: ample counter & cabinet space, plus a center island. The sunken living room boasts a floor-to-ceiling stone fireplace. Rounding out the open concept, the dining provides access to the deck. Down the hall, there is a spacious main suite w/ a walk-in closet & en suite bath. 2 good-sized bedrooms, 1.5 baths, & a sunroom w/ access to a secondary deck complete the 1st level. This home is perfect for those seeking a home with a fully separate accessory unit! A spiral staircase leads to the large finished lower level. 2 levels of garage offer a heated workshop & storage space! Bring your gardening ideas for the tree-lined yard. Get ready for relaxing nights listening to the peepers and spillway while the sun sets. Welcome home!
Location
State MA
County Worcester
Area Cherry Valley
Zoning SA
Direction Main Street to Reservoir Street. Please use Google drop link. https://bit.ly/101directions
Rooms
Family Room Wood / Coal / Pellet Stove, Closet, Flooring - Wall to Wall Carpet, Chair Rail, Recessed Lighting
Basement Full, Finished, Walk-Out Access, Interior Entry, Garage Access, Concrete
Primary Bedroom Level First
Dining Room Flooring - Stone/Ceramic Tile, Deck - Exterior, Exterior Access, Open Floorplan
Kitchen Flooring - Stone/Ceramic Tile, Countertops - Stone/Granite/Solid, Kitchen Island, Stainless Steel Appliances, Gas Stove
Interior
Interior Features Bathroom - Full, Bathroom - 3/4, Bathroom - With Shower Stall, Countertops - Stone/Granite/Solid, Cable Hookup, Bathroom - Half, Ceiling Fan(s), Slider, Bathroom, Living/Dining Rm Combo, Kitchen, Sun Room, Internet Available - Broadband
Heating Baseboard, Oil, Wood Stove
Cooling Wall Unit(s)
Flooring Tile, Vinyl, Carpet, Wood Laminate, Flooring - Wall to Wall Carpet, Flooring - Stone/Ceramic Tile, Flooring - Laminate, Flooring - Wood
Fireplaces Number 2
Fireplaces Type Living Room
Appliance Range, Dishwasher, Refrigerator, Washer, Dryer, Electric Water Heater, Tank Water Heater, Utility Connections for Electric Range, Utility Connections for Electric Oven, Utility Connections for Electric Dryer
Laundry Electric Dryer Hookup, Washer Hookup, First Floor
Exterior
Exterior Feature Balcony, Rain Gutters, Stone Wall
Garage Spaces 3.0
Community Features Park, Walk/Jog Trails, Bike Path, Public School
Utilities Available for Electric Range, for Electric Oven, for Electric Dryer, Washer Hookup, Generator Connection
View Y/N Yes
View Scenic View(s)
Roof Type Shingle
Total Parking Spaces 10
Garage Yes
Building
Lot Description Wooded, Easements, Cleared, Gentle Sloping
Foundation Concrete Perimeter
Sewer Public Sewer
Water Private
Architectural Style Contemporary, Ranch
Others
Senior Community false
Read Less
Bought with Natalia Case • ERA Key Realty Services- Fram



