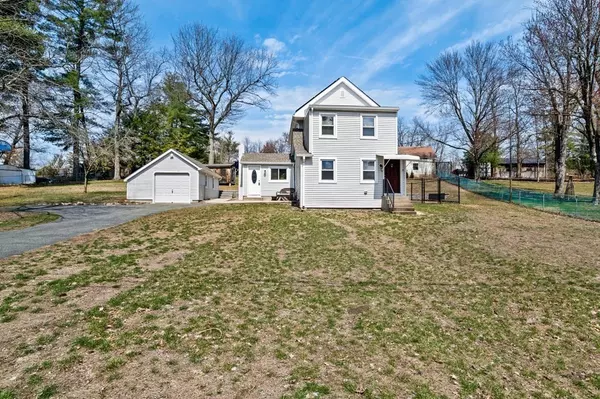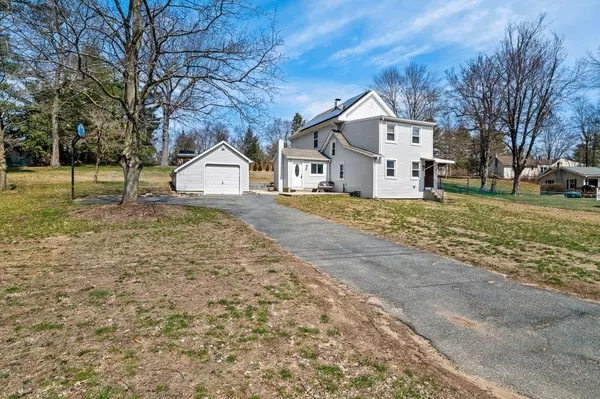For more information regarding the value of a property, please contact us for a free consultation.
33 Buckingham Dr Southwick, MA 01077
Want to know what your home might be worth? Contact us for a FREE valuation!

Our team is ready to help you sell your home for the highest possible price ASAP
Key Details
Sold Price $315,000
Property Type Single Family Home
Sub Type Single Family Residence
Listing Status Sold
Purchase Type For Sale
Square Footage 1,835 sqft
Price per Sqft $171
MLS Listing ID 73096982
Sold Date 05/24/23
Style Colonial
Bedrooms 3
Full Baths 2
HOA Y/N false
Year Built 1912
Annual Tax Amount $4,322
Tax Year 2023
Lot Size 0.590 Acres
Acres 0.59
Property Description
**SELLER IS REQUESTING HIGHEST & BEST OFFERS BY 12PM ON TUESDAY 4/18** Welcome to this beautiful 3 bedroom, 2 bathroom, completely updated Colonial on over a half acre in a quiet country setting. Enjoy a gorgeous open concept main floor with living room, kitchen, dining room, bedroom, full bath and mudroom. Kitchen includes granite counters, oversized breakfast bar and stainless steel appliances. Upstairs enjoy a wonderful master bedroom with a relaxing balcony, walk-in closet, and full master bath. A second generous bedroom with double closets completes this level. Outside enjoy a new patio with stone walls, large yard, garage and storage shed. Solar panels, new insulation and weatherization through Mass Save have greatly reduced the utility costs on this amazing home.
Location
State MA
County Hampden
Zoning .
Direction Route 57/Feeding Hills Rd to Buckingham Dr
Rooms
Basement Unfinished
Primary Bedroom Level Second
Dining Room Flooring - Laminate, Exterior Access, Recessed Lighting
Kitchen Flooring - Laminate, Countertops - Stone/Granite/Solid, Breakfast Bar / Nook, Recessed Lighting, Remodeled, Stainless Steel Appliances, Lighting - Pendant
Interior
Interior Features Mud Room
Heating Oil, Electric
Cooling None
Flooring Laminate, Hardwood, Flooring - Hardwood
Appliance Range, Dishwasher, Microwave, Refrigerator, Washer, Dryer, Tank Water Heater, Utility Connections for Electric Range
Laundry In Basement
Exterior
Exterior Feature Storage
Garage Spaces 1.0
Fence Fenced/Enclosed, Fenced
Community Features Park, Walk/Jog Trails
Utilities Available for Electric Range
Roof Type Shingle
Total Parking Spaces 5
Garage Yes
Building
Foundation Block
Sewer Private Sewer
Water Public
Others
Senior Community false
Read Less
Bought with Laurie Hogan • ROVI Homes



