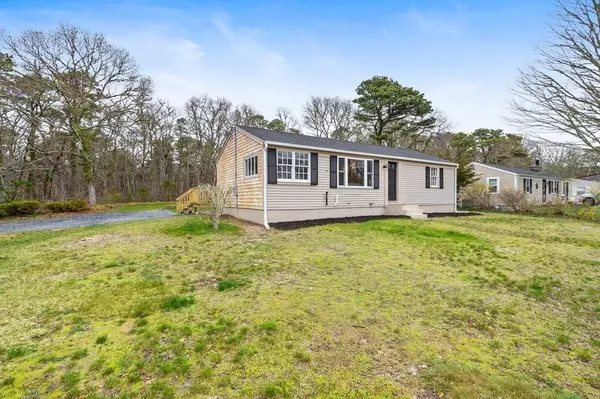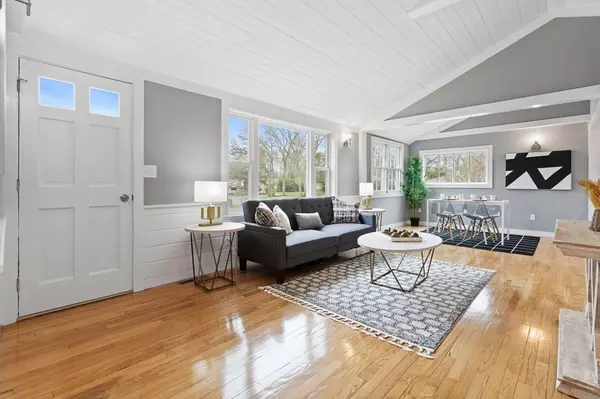For more information regarding the value of a property, please contact us for a free consultation.
2 Chris Way Dennis, MA 02660
Want to know what your home might be worth? Contact us for a FREE valuation!

Our team is ready to help you sell your home for the highest possible price ASAP
Key Details
Sold Price $501,000
Property Type Single Family Home
Sub Type Single Family Residence
Listing Status Sold
Purchase Type For Sale
Square Footage 1,062 sqft
Price per Sqft $471
MLS Listing ID 73103871
Sold Date 05/25/23
Style Ranch
Bedrooms 2
Full Baths 1
HOA Y/N false
Year Built 1972
Annual Tax Amount $1,749
Tax Year 2022
Lot Size 10,018 Sqft
Acres 0.23
Property Description
WOW! Don't miss out on this turnkey renovated ranch on a large corner lot. Stepping inside, take in the Cape Cod character of cathedral shiplap ceilings and wainscoting, and by the gleaming hardwood floors of the open concept living and dining room. The kitchen boasts new white shaker cabinets, quartz countertops, recessed lighting and all new stainless steel appliances. You'll find laundry on the main level, as well as a jack-and-jill bathroom with double vanity and all new fixtures. The primary bedroom features an additional dressing room, nursery or office space, as well as sliding doors to your own deck. A generous secondary bedroom rounds out the main floor. The basement offers plenty of bright clean storage space. Updates include a new roof, new septic system, all new wiring and plumbing, new water tank, and new gas HVAC heating system. All you need to do is unpack and enjoy summer on the Cape!
Location
State MA
County Barnstable
Zoning .
Direction GPS
Rooms
Basement Full, Crawl Space, Bulkhead, Concrete, Unfinished
Primary Bedroom Level First
Dining Room Flooring - Hardwood, Open Floorplan
Kitchen Flooring - Vinyl, Deck - Exterior, Exterior Access, Recessed Lighting, Stainless Steel Appliances
Interior
Heating Forced Air, Natural Gas
Cooling None
Flooring Vinyl, Carpet, Hardwood
Appliance Range, Dishwasher, Microwave, Electric Water Heater, Tank Water Heater, Utility Connections for Gas Range, Utility Connections for Electric Dryer
Laundry Main Level, Electric Dryer Hookup, Washer Hookup, First Floor
Exterior
Utilities Available for Gas Range, for Electric Dryer, Washer Hookup
Roof Type Shingle
Total Parking Spaces 4
Garage No
Building
Lot Description Corner Lot, Level
Foundation Concrete Perimeter
Sewer Private Sewer
Water Public
Architectural Style Ranch
Others
Senior Community false
Read Less
Bought with Paul R. Higgins • Sotheby's International Realty - Sandwich Brokerage



