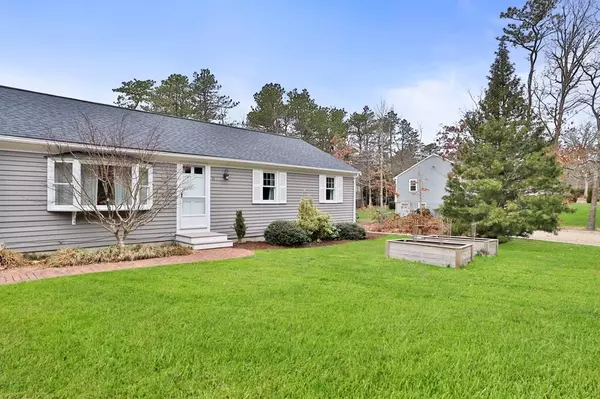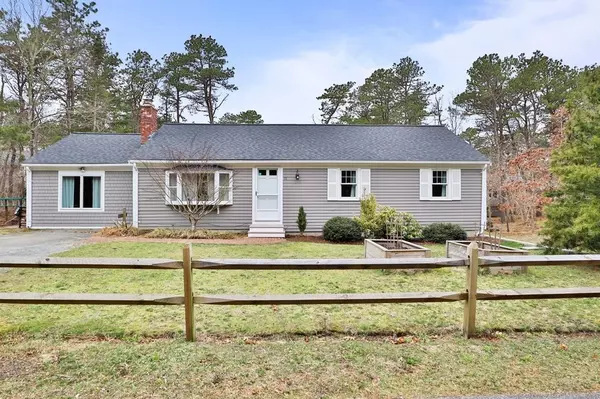For more information regarding the value of a property, please contact us for a free consultation.
11 Kelley Way Dennis, MA 02660
Want to know what your home might be worth? Contact us for a FREE valuation!

Our team is ready to help you sell your home for the highest possible price ASAP
Key Details
Sold Price $705,000
Property Type Single Family Home
Sub Type Single Family Residence
Listing Status Sold
Purchase Type For Sale
Square Footage 2,076 sqft
Price per Sqft $339
MLS Listing ID 73098145
Sold Date 05/26/23
Style Ranch
Bedrooms 3
Full Baths 3
HOA Y/N false
Year Built 1972
Annual Tax Amount $2,448
Tax Year 2022
Lot Size 0.260 Acres
Acres 0.26
Property Description
Don't miss out on this well maintained, versatile, little mid-cape gem with great curb appeal! Featuring a new roof, heating/cooling system, generator, bonus room, flooring, exterior walkway and more. The current owner has taken many important items off of your to-do list with these improvements and upgrades, while leaving some cosmetic touches up to the discretion of the new homeowner. Use the in-law apt with a private entrance, on the lower level for a tenant, your mother-in-law, adult child, or overflow guests. Perhaps the extra space becomes your she/he cave, or entertainment area. The garage space was repurposed as a spacious great room/exercise studio. 11 Kelley is the perfect place to call your primary home, vacation pad, or rental investment. There is a yard with great potential, a new outdoor shower stall, and multiple parking spots. Located on a quiet street, but close to all that Dennis has to offer. Right in between Rt 6 and 6A, close to shopping, parks, and Dennis beaches.
Location
State MA
County Barnstable
Area South Dennis
Zoning 101
Direction Left off 134 N onto Chatham Road, Left onto Kelley Way, #11 is 3rd house on Right
Rooms
Basement Full, Partially Finished, Walk-Out Access, Interior Entry
Interior
Heating Forced Air, Natural Gas
Cooling Central Air
Flooring Tile, Vinyl
Fireplaces Number 1
Appliance Utility Connections for Gas Range, Utility Connections for Gas Oven, Utility Connections for Gas Dryer
Exterior
Exterior Feature Outdoor Shower, Stone Wall
Fence Fenced/Enclosed, Fenced
Community Features Tennis Court(s), Park, Walk/Jog Trails, Golf, Bike Path, Conservation Area, Highway Access, Public School
Utilities Available for Gas Range, for Gas Oven, for Gas Dryer
Roof Type Shingle
Total Parking Spaces 6
Garage No
Building
Lot Description Cleared, Gentle Sloping, Level
Foundation Concrete Perimeter
Sewer Private Sewer
Water Public
Architectural Style Ranch
Others
Senior Community false
Read Less
Bought with Jennifer Monac • Today Real Estate, Inc.



