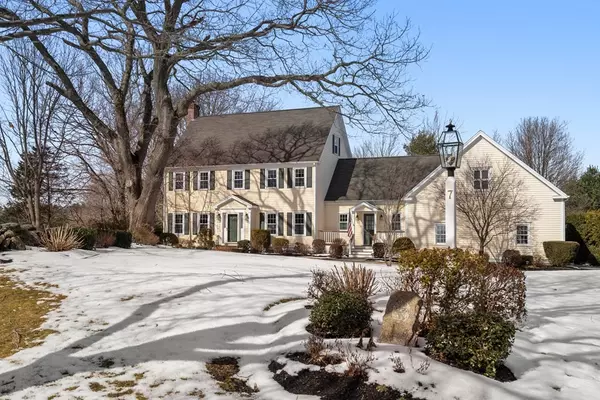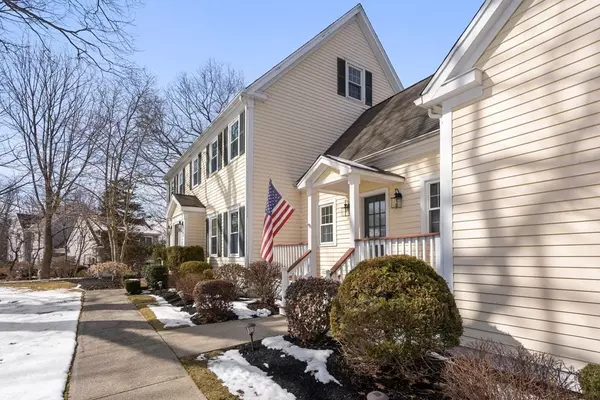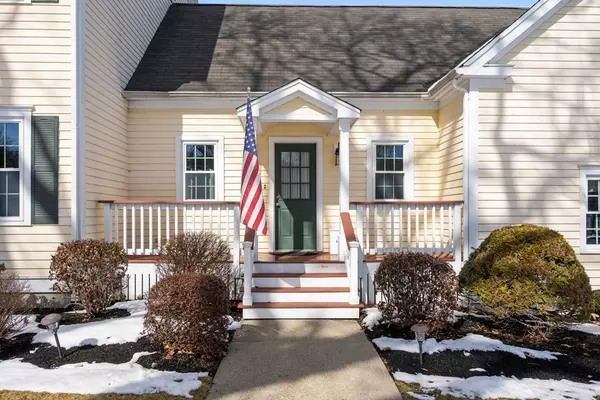For more information regarding the value of a property, please contact us for a free consultation.
7 Heather Dr Milton, MA 02186
Want to know what your home might be worth? Contact us for a FREE valuation!

Our team is ready to help you sell your home for the highest possible price ASAP
Key Details
Sold Price $1,600,000
Property Type Single Family Home
Sub Type Single Family Residence
Listing Status Sold
Purchase Type For Sale
Square Footage 3,668 sqft
Price per Sqft $436
Subdivision Wollaston Golf Course
MLS Listing ID 73083728
Sold Date 05/26/23
Style Colonial
Bedrooms 3
Full Baths 2
Half Baths 1
HOA Y/N false
Year Built 1999
Annual Tax Amount $15,887
Tax Year 2023
Lot Size 0.920 Acres
Acres 0.92
Property Description
Welcome to 7 Heather Drive and Welcome Home! There are only a handful of homes in Milton with direct Golf Course views and this is one of them! Formal and elegant , comfortable and classic are just a few words to describe this custom built colonial. With high ceilings, hardwood floors and open, sun splashed rooms, #7 Heather Drive offers it all! There's lots to love at this one with a 2 car garage, bonus lower and workshop and did I mention the acre, fenced in yard with Gunite pool? Come take a look; the space is great, and location and views are better! Private showings only!
Location
State MA
County Norfolk
Zoning RA
Direction At Mark Lane
Rooms
Family Room Flooring - Hardwood, Window(s) - Bay/Bow/Box
Basement Full, Partially Finished, Walk-Out Access, Interior Entry, Bulkhead, Radon Remediation System
Primary Bedroom Level Second
Dining Room Flooring - Hardwood
Kitchen Closet/Cabinets - Custom Built, Flooring - Hardwood, Dining Area, Pantry, Open Floorplan, Recessed Lighting
Interior
Interior Features Mud Room, Game Room
Heating Baseboard, Oil, Propane
Cooling Central Air
Flooring Wood, Tile, Carpet, Hardwood
Fireplaces Number 1
Fireplaces Type Living Room
Appliance Refrigerator
Laundry In Basement
Exterior
Exterior Feature Storage, Professional Landscaping, Sprinkler System, Decorative Lighting, Garden, Kennel, Stone Wall, Other
Garage Spaces 2.0
Fence Fenced/Enclosed
Pool In Ground
Community Features Public Transportation, Shopping, Pool, Tennis Court(s), Park, Golf, Bike Path, Conservation Area, Marina, Private School, Public School, T-Station, Other, Sidewalks
View Y/N Yes
View Scenic View(s)
Roof Type Shingle
Total Parking Spaces 10
Garage Yes
Private Pool true
Building
Lot Description Cul-De-Sac, Cleared, Level, Other
Foundation Concrete Perimeter
Sewer Public Sewer
Water Public
Architectural Style Colonial
Schools
Elementary Schools C/C
Middle Schools Pierce
High Schools Mhs
Others
Senior Community false
Read Less
Bought with Foster/ Harrington Team • Coldwell Banker Realty - Milton



