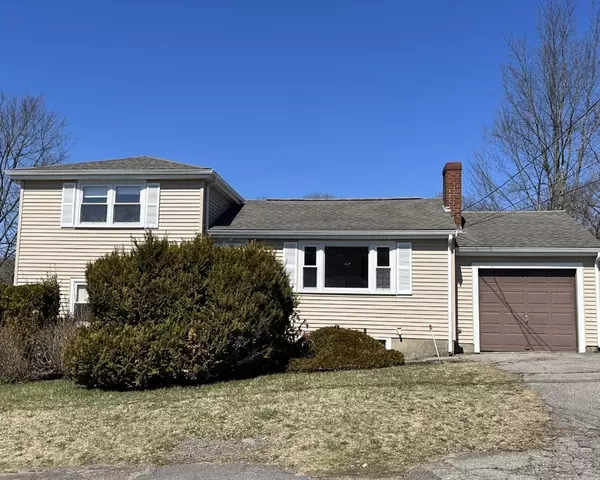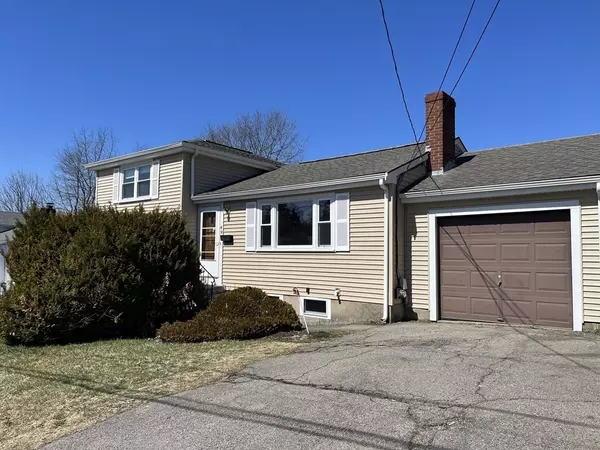For more information regarding the value of a property, please contact us for a free consultation.
49 Rose Way Holbrook, MA 02343
Want to know what your home might be worth? Contact us for a FREE valuation!

Our team is ready to help you sell your home for the highest possible price ASAP
Key Details
Sold Price $450,000
Property Type Single Family Home
Sub Type Single Family Residence
Listing Status Sold
Purchase Type For Sale
Square Footage 1,752 sqft
Price per Sqft $256
MLS Listing ID 73098668
Sold Date 05/26/23
Bedrooms 4
Full Baths 1
Half Baths 1
HOA Y/N false
Year Built 1956
Annual Tax Amount $6,200
Tax Year 2022
Lot Size 7,840 Sqft
Acres 0.18
Property Description
Any offers due by Monday 4/17 @5pm. See firm remarks for instructions. OH SUN 4/16 11-1pm. Amazing opportunity in this multi-level home ready for your customization & creativity inside to make your own. Nestled in a neighborhood setting on the Holbrook/Braintree line. Close to shopping & public transportation. Entry way with coat closet to Living room w/ fireplace, opens to dining room. Eat in kitchen with access to screened porch and partially fenced backyard. Upstairs offers 2 good sized bedrooms w/ ample closets, hardwoods, and a full bath w/ tile flooring. Downstairs has 2 additional bedrooms with great natural light and a 1/2 bath. The LL is partially finished with a laundry/storage area and bulkhead to rear yard. An attached garage completes this home. The oil tank was replaced this month.
Location
State MA
County Norfolk
Zoning RES
Direction Rt. 37 ( N. Franklin Street) to Rose Way
Rooms
Basement Full, Partially Finished, Bulkhead, Sump Pump
Primary Bedroom Level Third
Dining Room Flooring - Hardwood, Exterior Access
Kitchen Flooring - Laminate
Interior
Interior Features Bonus Room
Heating Baseboard, Oil
Cooling Window Unit(s)
Flooring Tile, Laminate, Hardwood, Other
Fireplaces Number 1
Fireplaces Type Living Room
Appliance Oven, Countertop Range, Refrigerator, Washer, Dryer, Oil Water Heater, Utility Connections for Electric Range, Utility Connections for Electric Oven
Laundry In Basement, Washer Hookup
Exterior
Exterior Feature Rain Gutters
Garage Spaces 1.0
Community Features Public Transportation, Shopping, T-Station
Utilities Available for Electric Range, for Electric Oven, Washer Hookup
Roof Type Shingle
Total Parking Spaces 2
Garage Yes
Building
Foundation Concrete Perimeter
Sewer Public Sewer
Water Public
Others
Senior Community false
Acceptable Financing Estate Sale
Listing Terms Estate Sale
Read Less
Bought with Kristopher Gergler • Cameron Prestige, LLC



