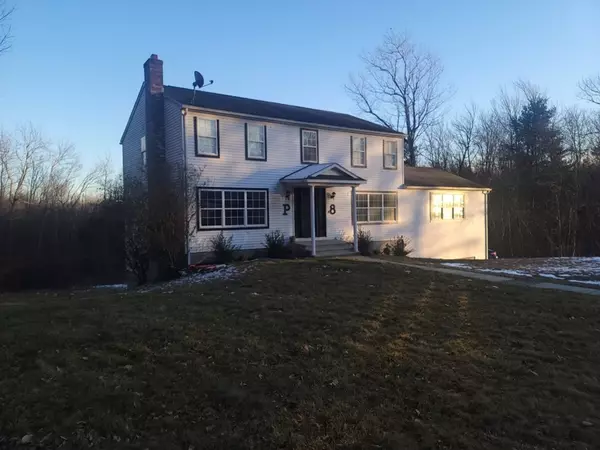For more information regarding the value of a property, please contact us for a free consultation.
8 Sanfred Rd Leicester, MA 01524
Want to know what your home might be worth? Contact us for a FREE valuation!

Our team is ready to help you sell your home for the highest possible price ASAP
Key Details
Sold Price $470,000
Property Type Single Family Home
Sub Type Single Family Residence
Listing Status Sold
Purchase Type For Sale
Square Footage 2,704 sqft
Price per Sqft $173
MLS Listing ID 73075028
Sold Date 05/30/23
Style Colonial
Bedrooms 4
Full Baths 3
Half Baths 1
HOA Y/N false
Year Built 1998
Annual Tax Amount $5,137
Tax Year 2022
Lot Size 2.760 Acres
Acres 2.76
Property Description
Great opportunity w/this spacious colonial, 4 bedrooms, 3.5 bathrooms, 2 master suites, one on 1st floor w/fireplace & full bath w/jacuzzi tub. This bedroom suite is partially finished, w/your personal touches will be amazing & offers many options for use. Beautiful newly remodeled kitchen to wow anyone! It's open & bright & features a gorgeous island w/cooktop & Bosch vent system, new appliances, dining area, recessed lighting, & sliders to partially finished deck. Off the kitchen is a dining room open to kitchen & great for entertaining. The large family room has cathedral ceilings, hardwood floors, & recessed lighting. Finishing off the 1st floor is a spectacular remodeled half bath! The 2nd floor has 2 large bedrooms, partially remodeled bath, master suite w/floating built-ins, walk-in closet, & full bath. Basement is partially finished w/amazing soundproof media room. 2-Car garage under. Financing will be limited due to unfinished items! Whole house wired w/Google.
Location
State MA
County Worcester
Zoning SA
Direction Off White Birch St.
Rooms
Family Room Cathedral Ceiling(s), Flooring - Hardwood, Recessed Lighting, Remodeled
Basement Partially Finished, Walk-Out Access, Interior Entry
Primary Bedroom Level Main, First
Dining Room Flooring - Hardwood, Recessed Lighting, Remodeled
Kitchen Flooring - Wood, Dining Area, Countertops - Stone/Granite/Solid, Kitchen Island, Deck - Exterior, Exterior Access, Open Floorplan, Recessed Lighting, Remodeled, Stainless Steel Appliances
Interior
Interior Features Bathroom - Full, Closet - Walk-in, Closet/Cabinets - Custom Built, Bathroom, Wired for Sound
Heating Baseboard, Oil
Cooling None
Flooring Wood, Tile, Carpet
Fireplaces Number 1
Fireplaces Type Master Bedroom
Appliance Electric Water Heater, Plumbed For Ice Maker, Utility Connections for Electric Range, Utility Connections for Electric Oven, Utility Connections for Electric Dryer
Laundry In Basement, Washer Hookup
Exterior
Garage Spaces 2.0
Community Features House of Worship, Public School
Utilities Available for Electric Range, for Electric Oven, for Electric Dryer, Washer Hookup, Icemaker Connection
Roof Type Shingle
Total Parking Spaces 6
Garage Yes
Building
Lot Description Wooded
Foundation Concrete Perimeter, Brick/Mortar
Sewer Private Sewer
Water Private
Architectural Style Colonial
Schools
Elementary Schools Leicester Prima
Middle Schools Leicester Middl
High Schools Leicester High
Others
Senior Community false
Acceptable Financing Contract
Listing Terms Contract
Read Less
Bought with Olusola Samuel Esan • Weichert REALTORS®, Hope & Associates



