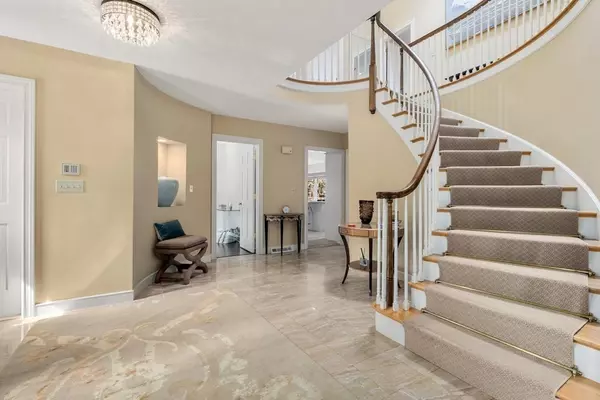For more information regarding the value of a property, please contact us for a free consultation.
109 Fox Run Sudbury, MA 01776
Want to know what your home might be worth? Contact us for a FREE valuation!

Our team is ready to help you sell your home for the highest possible price ASAP
Key Details
Sold Price $1,375,000
Property Type Single Family Home
Sub Type Single Family Residence
Listing Status Sold
Purchase Type For Sale
Square Footage 5,070 sqft
Price per Sqft $271
MLS Listing ID 73090561
Sold Date 05/30/23
Style Colonial
Bedrooms 4
Full Baths 3
Half Baths 1
HOA Y/N false
Year Built 1985
Annual Tax Amount $20,174
Tax Year 2023
Lot Size 2.090 Acres
Acres 2.09
Property Description
Gracious Brick Front Colonial set in a coveted Cul-de-Sac Neighborhood in Central Sudbury! Featuring a Floor Plan with Large Rooms that flow together making it ideal for entertaining! Hardwood Floors, Vaulted Ceilings, Multiple Skylights, Large Windows & loads of built-in Storage are seen throughout. The sun-filled Kitchen with 2 Pantries, opens to an Enormous Family Room with Stone Fireplace, Soaring Ceilings & Large Windows! The 2nd Level features the Main Bedroom Suite with Cathedral Ceiling,2 Closets including a Walk-In & an Ensuite Bath that boasts a Large Jetted Tub, Shower & 2 Sinks. There are 3 Additional Good Sized Bedrooms, 2 with Walk-in Closets & a Full Bath. Enter the Lower Level & you will find multiple rooms including a large Rec Room, Guest Room & Full Bath & more storage! The Rear Yard bordering conservation land provides privacy & features an Enormous Deck & a newly expanded area where trees have been removed.Located close to Shops & Restaurants! Don't miss this one!
Location
State MA
County Middlesex
Zoning Residentia
Direction Peakham to Fox Run
Rooms
Family Room Skylight, Cathedral Ceiling(s), Flooring - Wood, Window(s) - Picture, Recessed Lighting, Remodeled, Slider
Basement Partially Finished, Garage Access
Primary Bedroom Level Second
Dining Room Flooring - Hardwood, Crown Molding
Kitchen Skylight, Flooring - Stone/Ceramic Tile, Window(s) - Bay/Bow/Box, Dining Area, Pantry, Countertops - Stone/Granite/Solid, Kitchen Island
Interior
Interior Features Closet/Cabinets - Custom Built, Bathroom - Full, Closet - Walk-in, Closet, Home Office, Bathroom, Game Room, Bonus Room, Exercise Room, Central Vacuum
Heating Forced Air, Heat Pump, Oil
Cooling Central Air
Flooring Wood, Tile, Carpet, Hardwood, Flooring - Hardwood, Flooring - Wall to Wall Carpet
Fireplaces Number 2
Fireplaces Type Family Room, Living Room
Appliance Oven, Dishwasher, Microwave, Countertop Range, Refrigerator, Electric Water Heater, Utility Connections for Electric Oven, Utility Connections for Electric Dryer
Laundry Electric Dryer Hookup, Washer Hookup, First Floor
Exterior
Garage Spaces 2.0
Community Features Shopping, Pool, Tennis Court(s), Walk/Jog Trails, Conservation Area, Public School
Utilities Available for Electric Oven, for Electric Dryer, Washer Hookup
Roof Type Shingle
Total Parking Spaces 4
Garage Yes
Building
Lot Description Wooded
Foundation Concrete Perimeter
Sewer Private Sewer
Water Public
Schools
Elementary Schools Noyes
Middle Schools Curtis
High Schools Lincoln/Sudbury
Others
Senior Community false
Read Less
Bought with Grace Bloodwell • Coldwell Banker Realty - Boston



