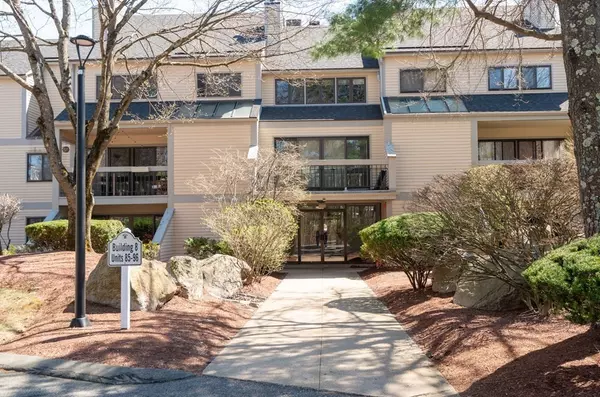For more information regarding the value of a property, please contact us for a free consultation.
1100 Salem St. #96 Lynnfield, MA 01940
Want to know what your home might be worth? Contact us for a FREE valuation!

Our team is ready to help you sell your home for the highest possible price ASAP
Key Details
Sold Price $500,000
Property Type Condo
Sub Type Condominium
Listing Status Sold
Purchase Type For Sale
Square Footage 1,234 sqft
Price per Sqft $405
MLS Listing ID 73100365
Sold Date 05/31/23
Bedrooms 2
Full Baths 2
Half Baths 1
HOA Fees $556/mo
HOA Y/N true
Year Built 1983
Annual Tax Amount $3,410
Tax Year 2023
Property Description
Welcome to Cedar Pond Village! Dazzling TWO-LEVEL unit located in this highly sought-after and tranquil 49-acre community. Main level includes a sun drenched living room with wood burning fireplace and private balcony, kitchen with granite countertops and stainless steel appliances, dining area with skylights, and a charming half bathroom. 2nd level is comprised of a great primary bedroom with another fireplace, en-suite bathroom, and a tremendous amount of closets. Also on the 2nd level is a great 2nd bedroom, full bathroom, and your own laundry room! Central air, new hot water tank, 2 parking spaces including a carport space with private storage unit. Superb amenities including tennis courts, bocce court, walking trails surrounded by beautiful conservation, a clubhouse with fitness room, in-ground outdoor pool, game area. Pet friendly complex set back in a peaceful setting but seconds away from all the highway access you need. Truly 1 of the premier condominiums on the North Shore!
Location
State MA
County Essex
Zoning R5
Direction Salem St to Cedar Pond Village
Rooms
Basement N
Primary Bedroom Level Third
Interior
Heating Forced Air, Electric
Cooling Central Air
Flooring Carpet, Other
Fireplaces Number 2
Appliance Range, Dishwasher, Trash Compactor, Refrigerator, Washer, Dryer, Electric Water Heater, Utility Connections for Electric Range, Utility Connections for Electric Dryer
Laundry Third Floor, In Unit
Exterior
Exterior Feature Balcony, Professional Landscaping, Tennis Court(s)
Garage Spaces 1.0
Pool Association, In Ground
Community Features Shopping, Pool, Tennis Court(s), Park, Walk/Jog Trails, Golf, Conservation Area, Highway Access, Public School
Utilities Available for Electric Range, for Electric Dryer
Roof Type Shingle
Total Parking Spaces 1
Garage Yes
Building
Story 2
Sewer Public Sewer
Water Public
Others
Pets Allowed Yes w/ Restrictions
Senior Community false
Acceptable Financing Contract
Listing Terms Contract
Read Less
Bought with Eric Kerr • EWK Realty



