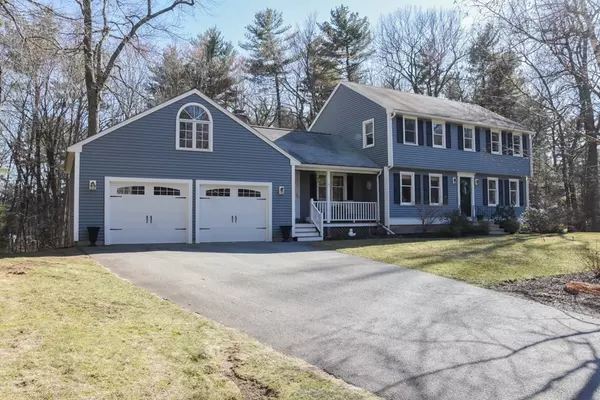For more information regarding the value of a property, please contact us for a free consultation.
9 Brookside Rd Tyngsborough, MA 01879
Want to know what your home might be worth? Contact us for a FREE valuation!

Our team is ready to help you sell your home for the highest possible price ASAP
Key Details
Sold Price $705,000
Property Type Single Family Home
Sub Type Single Family Residence
Listing Status Sold
Purchase Type For Sale
Square Footage 2,672 sqft
Price per Sqft $263
MLS Listing ID 73098821
Sold Date 05/31/23
Style Colonial
Bedrooms 3
Full Baths 1
Half Baths 1
HOA Y/N false
Year Built 1989
Annual Tax Amount $7,828
Tax Year 2023
Lot Size 2.000 Acres
Acres 2.0
Property Description
This gem is located on a quiet cul-de-sac surrounded by tranquil woods. The first floor features beautiful gleaming hardwood floors on the main level. Enjoy the roaring fireplace in the FR that opens to a relaxing outdoor deck great for entertaining & barbecuing. Alternatively, relax and unwind on the front porch taking in the quiet surroundings with a book & a warm cup of coffee. The home irrigation system maintains the greenery. The updated kitchen features SS appliances, granite countertops, center island w/recessed and pendant lighting and an abundance of cabinets. Rounding out the 1st floor is a newly updated half bath. The lower level offers a spacious walk-out basement which can be used for entertaining guests, home office, gym etc.. Upstairs you will find 3 bedrooms w/plenty of natural light & closet space & 1 full bath. Low-maintenance vinyl siding and a 2 car garage w/paved driveway completes this package! ***OFFERS DUE BY 6:00pm on 4-17-2023!***
Location
State MA
County Middlesex
Zoning R1
Direction Lakeview Ave. to Lawrence Rd. to Brookside Road.
Rooms
Basement Partially Finished, Walk-Out Access
Interior
Interior Features Internet Available - Broadband
Heating Baseboard, Natural Gas
Cooling Window Unit(s)
Flooring Wood, Tile, Carpet
Fireplaces Number 1
Appliance Range, Dishwasher, Microwave, Refrigerator, Washer, Dryer, Gas Water Heater, Tank Water Heater, Utility Connections for Gas Range, Utility Connections for Electric Dryer
Laundry Washer Hookup
Exterior
Exterior Feature Rain Gutters, Sprinkler System
Garage Spaces 2.0
Community Features Shopping, Park, Golf, Medical Facility, Highway Access, Public School, University, Sidewalks
Utilities Available for Gas Range, for Electric Dryer, Washer Hookup
Roof Type Shingle
Total Parking Spaces 4
Garage Yes
Building
Lot Description Cul-De-Sac, Corner Lot, Wooded
Foundation Concrete Perimeter
Sewer Private Sewer
Water Private
Architectural Style Colonial
Schools
High Schools Tyngsboro High
Others
Senior Community false
Read Less
Bought with Rick Johnson • Chinatti Realty Group, Inc.



