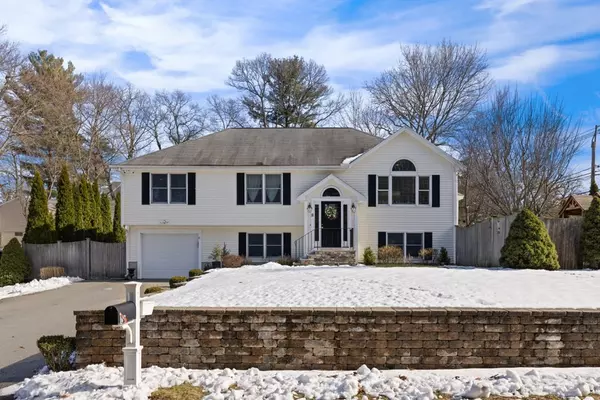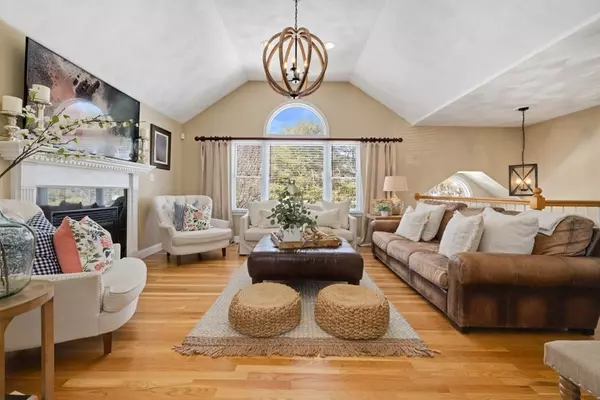For more information regarding the value of a property, please contact us for a free consultation.
11 Island Road Lynnfield, MA 01940
Want to know what your home might be worth? Contact us for a FREE valuation!

Our team is ready to help you sell your home for the highest possible price ASAP
Key Details
Sold Price $1,001,000
Property Type Single Family Home
Sub Type Single Family Residence
Listing Status Sold
Purchase Type For Sale
Square Footage 2,382 sqft
Price per Sqft $420
MLS Listing ID 73085379
Sold Date 05/31/23
Style Contemporary
Bedrooms 4
Full Baths 3
HOA Y/N false
Year Built 2002
Annual Tax Amount $8,281
Tax Year 2023
Lot Size 10,018 Sqft
Acres 0.23
Property Description
Stunning Contemporary Split Entry of exceptional quality, detail and decor. Open and bright living room with gas fireplace, vaulted ceiling and palladium window. White granite kitchen has stainless steel appliances, breakfast bar and is open to dining room. Gleaming hardwood floors throughout. Master bedroom has vaulted ceilings and an incredible bath featuring marble shower with bench & custom glass doors. There are 2 more generous bedrooms and another full bath on main level. The impressive lower level has an amazing stone gas fireplace, and unique custom-made wet bar with refrigerator and special lighting. There is another room with closet that could be used as office or fourth bedroom Full bath on this level also includes laundry. The yard is remarkable with stone patio, outdoor T.V, spa, alarmed shed, great plantings & totally fenced in. Home has a security system with cameras, gas heat, speakers in family room and outside,& 1 car garage. Views of Pillings Pond. Home has it all !!
Location
State MA
County Essex
Zoning RA
Direction Summer Street to Island Rd.
Rooms
Family Room Closet, Closet/Cabinets - Custom Built, Flooring - Stone/Ceramic Tile, Wet Bar, Exterior Access, Recessed Lighting
Basement Full, Finished, Walk-Out Access, Interior Entry, Garage Access
Primary Bedroom Level First
Dining Room Flooring - Hardwood, Deck - Exterior, Exterior Access
Kitchen Flooring - Hardwood, Countertops - Stone/Granite/Solid, Breakfast Bar / Nook, Open Floorplan, Recessed Lighting, Stainless Steel Appliances, Gas Stove
Interior
Interior Features Wet Bar, Wired for Sound
Heating Forced Air, Natural Gas
Cooling Central Air
Flooring Wood, Tile, Marble
Fireplaces Number 2
Fireplaces Type Family Room, Living Room
Appliance Range, Dishwasher, Disposal, Microwave, Refrigerator, Utility Connections for Gas Range
Laundry Flooring - Stone/Ceramic Tile, In Basement
Exterior
Exterior Feature Storage, Professional Landscaping, Sprinkler System, Decorative Lighting
Garage Spaces 1.0
Fence Fenced
Community Features Shopping, Tennis Court(s), Park, Golf, Medical Facility, Highway Access, Public School
Utilities Available for Gas Range
Roof Type Shingle
Total Parking Spaces 5
Garage Yes
Building
Lot Description Corner Lot, Level
Foundation Concrete Perimeter
Sewer Private Sewer
Water Public
Architectural Style Contemporary
Schools
Elementary Schools Huckleberry Hil
Others
Senior Community false
Read Less
Bought with Wendy Carpenito • Carpenito Real Estate, Inc.



