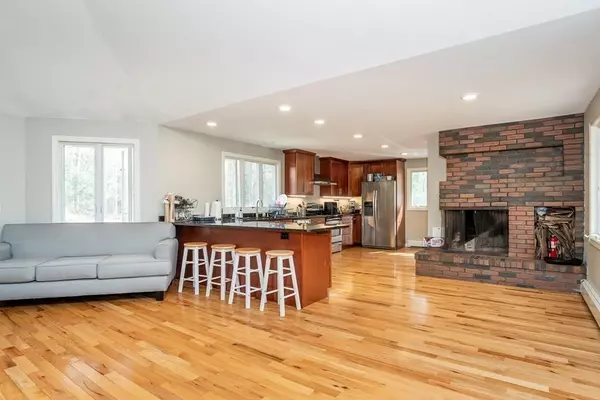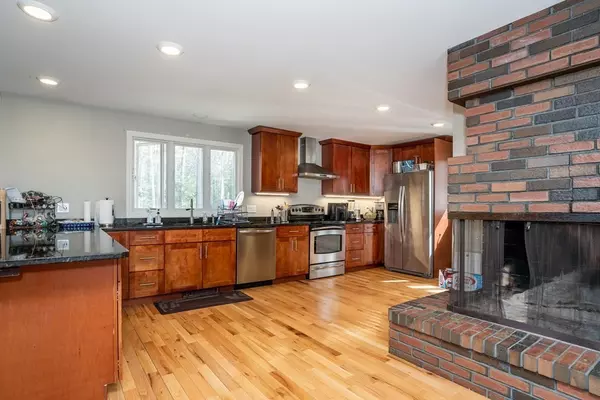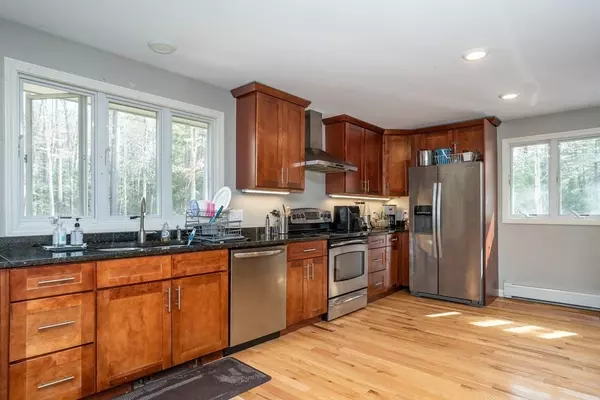For more information regarding the value of a property, please contact us for a free consultation.
202 Harkness Amherst, MA 01002
Want to know what your home might be worth? Contact us for a FREE valuation!

Our team is ready to help you sell your home for the highest possible price ASAP
Key Details
Sold Price $505,000
Property Type Single Family Home
Sub Type Single Family Residence
Listing Status Sold
Purchase Type For Sale
Square Footage 2,116 sqft
Price per Sqft $238
MLS Listing ID 73097861
Sold Date 05/31/23
Style Contemporary, Ranch
Bedrooms 4
Full Baths 3
HOA Y/N false
Year Built 1973
Annual Tax Amount $9,093
Tax Year 2023
Lot Size 0.920 Acres
Acres 0.92
Property Description
This 4 bedroom, 3 bathroom home was completely renovated in 2017 including a new roof, plumbing, heating system, and electrical. Located on a private lot just minutes from downtown Amherst and the university. The main living area boasts an open concept layout, creating a seamless flow from the living room to the kitchen, and then down to a large family room with a fireplace. Hardwood floors, vaulted ceiling, and recessed lighting add a touch of sophistication to the space. The kitchen features granite countertops and upgraded appliances, perfect for entertaining guests. With generously sized bedrooms and plenty of natural light throughout, this home provides the perfect blend of comfort and style. Whether you're looking for an investment property close to one of Massachusetts' largest universities, or a single family home at an affordable price. Don't miss your chance to own a piece of Amherst real estate. Currently being rented by the owners daughter & 4 roommates who attend Umass.
Location
State MA
County Hampshire
Zoning R1
Direction US 202 to Amherst Rd, left on Harkness Rd, house is on your right in 1.3 miles.
Rooms
Family Room Flooring - Hardwood, French Doors
Basement Full, Concrete, Unfinished
Primary Bedroom Level Main, First
Kitchen Flooring - Hardwood, Countertops - Stone/Granite/Solid, Exterior Access, Open Floorplan, Recessed Lighting, Stainless Steel Appliances, Peninsula
Interior
Interior Features Closet, Entrance Foyer
Heating Baseboard, Oil
Cooling None
Flooring Tile, Vinyl, Hardwood, Flooring - Hardwood
Fireplaces Number 2
Fireplaces Type Family Room, Kitchen
Appliance Range, Dishwasher, Disposal, Microwave, Refrigerator, Washer, Dryer, Range Hood, Electric Water Heater, Tank Water Heater, Utility Connections for Electric Range, Utility Connections for Electric Dryer
Laundry Electric Dryer Hookup, Washer Hookup, Lighting - Overhead, In Basement
Exterior
Exterior Feature Balcony, Rain Gutters
Community Features Public Transportation, Shopping, Conservation Area, House of Worship, University
Utilities Available for Electric Range, for Electric Dryer, Washer Hookup
Roof Type Shingle
Total Parking Spaces 8
Garage No
Building
Lot Description Wooded, Gentle Sloping
Foundation Concrete Perimeter
Sewer Public Sewer
Water Public
Architectural Style Contemporary, Ranch
Schools
Elementary Schools Fort River
Middle Schools Amherst
High Schools Amherst
Others
Senior Community false
Read Less
Bought with Sarah Maney • Trademark Real Estate



