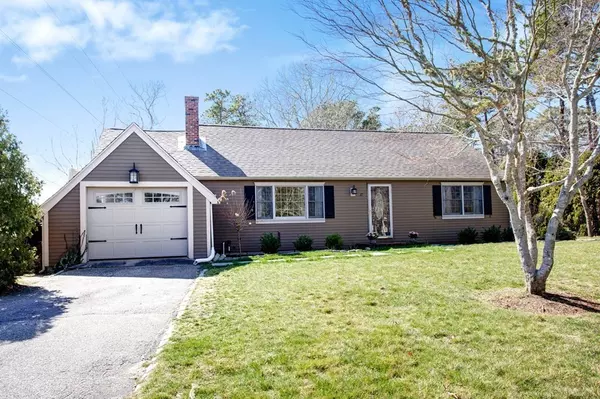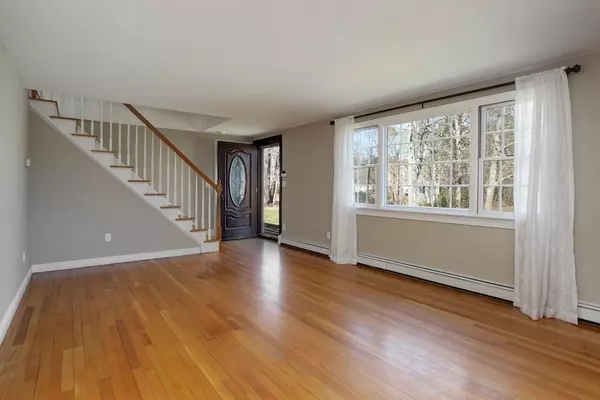For more information regarding the value of a property, please contact us for a free consultation.
19 Fairway Drive Dennis, MA 02660
Want to know what your home might be worth? Contact us for a FREE valuation!

Our team is ready to help you sell your home for the highest possible price ASAP
Key Details
Sold Price $735,000
Property Type Single Family Home
Sub Type Single Family Residence
Listing Status Sold
Purchase Type For Sale
Square Footage 2,724 sqft
Price per Sqft $269
MLS Listing ID 73093168
Sold Date 05/31/23
Style Cape
Bedrooms 4
Full Baths 2
HOA Y/N false
Year Built 1967
Annual Tax Amount $3,070
Tax Year 2023
Lot Size 0.750 Acres
Acres 0.75
Property Description
Enjoy this wonderful 4 bed, 2 bath Cape located on a quiet cul-de-sac near the 5th hole of the Dennis Pines Golf Course. Spacious and bright Living Room with fireplace, hardwood floors, and built-in cabinets lead to a formal Dining room and bright Kitchen w/ vaulted ceiling, skylight, maple cabinets, granite counters & breakfast bar. Dining Room French door opens to a large wraparound deck perfect for entertaining. Two generous size bedrooms (or office) and full bath complete the 1st floor. The second floor has 2 spacious, newly carpeted bedrooms & 1 full bath. The stairs in the kitchen lead down to 800 Sqft. finished basement & 2 utility rooms(laundry). Large backyard with 6 zone irrigation. New generator panel for portable generator (not included). New on-demand boiler in 2021. Home was also updated in 2006 with new roof, shingles, windows, clapboard, insulation, electrical panel, kitchen and baths. Conveniently located close to golf courses, shopping and beautiful bayside beaches.
Location
State MA
County Barnstable
Zoning RES
Direction Rte 134 to Setucket Road to Fairway Drive
Rooms
Basement Full, Finished, Interior Entry, Bulkhead
Primary Bedroom Level First
Dining Room Flooring - Hardwood, French Doors, Lighting - Sconce, Lighting - Overhead
Kitchen Skylight, Vaulted Ceiling(s), Flooring - Stone/Ceramic Tile, Countertops - Stone/Granite/Solid, Breakfast Bar / Nook, Deck - Exterior, Exterior Access, Open Floorplan, Recessed Lighting, Lighting - Overhead
Interior
Heating Baseboard, Oil
Cooling Window Unit(s)
Flooring Tile, Carpet, Hardwood
Fireplaces Number 1
Fireplaces Type Living Room
Appliance Range, Dishwasher, Microwave, Refrigerator, Freezer, Washer, Dryer, Oil Water Heater
Laundry In Basement
Exterior
Exterior Feature Rain Gutters, Sprinkler System
Garage Spaces 1.0
Community Features Public Transportation, Shopping, Tennis Court(s), Walk/Jog Trails, Golf, Medical Facility, Bike Path, Highway Access, Public School
Waterfront Description Beach Front, Bay, Ocean, 1 to 2 Mile To Beach, Beach Ownership(Public)
Roof Type Shingle
Total Parking Spaces 4
Garage Yes
Building
Lot Description Easements, Level
Foundation Concrete Perimeter
Sewer Private Sewer
Water Public
Architectural Style Cape
Others
Senior Community false
Read Less
Bought with Barbara Ray • Preferred Properties Realty, LLC



