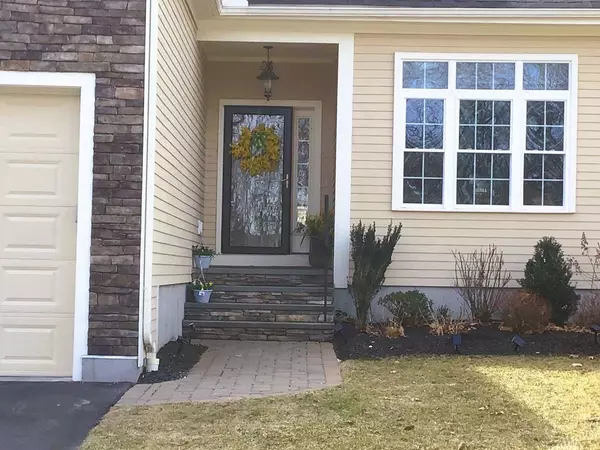For more information regarding the value of a property, please contact us for a free consultation.
77 Fairway View Drive #104 Sutton, MA 01590
Want to know what your home might be worth? Contact us for a FREE valuation!

Our team is ready to help you sell your home for the highest possible price ASAP
Key Details
Sold Price $709,900
Property Type Condo
Sub Type Condominium
Listing Status Sold
Purchase Type For Sale
Square Footage 2,638 sqft
Price per Sqft $269
MLS Listing ID 73084323
Sold Date 05/31/23
Bedrooms 3
Full Baths 2
Half Baths 1
HOA Fees $557/mo
HOA Y/N true
Year Built 2018
Annual Tax Amount $8,182
Tax Year 2023
Property Description
This home is nestled at the end of the cul-de-sac in an idyllic setting overlooking the 5th fairway at Pleasant Valley Country Club. First floor open concept with hardwood floors in primary bedroom, living, dining, kitchen & office. Gourmet kitchen features an oversized island with breakfast bar, granite counters, SS appliances and a slider to patio. Living room features beautiful fireplace with vaulted ceiling. Elegant dining room with wainscoting & crown molding. Vaulted first floor primary suite has two spacious walk-in closets, primary tiled shower & tiled floor. First floor laundry room. Second floor includes spacious bedroom, full bath, expansive den with option for 3rd guest suite. One floor living with additional space upstairs for your guests to enjoy. Minutes to Mass Pike, 290 & 146.
Location
State MA
County Worcester
Zoning R1
Direction Rte 146 to Armsby Road the first right willbe Fairway View Dr. (before Pleasant Valley County Club)
Rooms
Basement Y
Primary Bedroom Level First
Dining Room Flooring - Hardwood, Open Floorplan
Kitchen Flooring - Hardwood, Countertops - Stone/Granite/Solid, Kitchen Island, Deck - Exterior, Exterior Access, Open Floorplan, Slider
Interior
Interior Features Cathedral Ceiling(s), Office
Heating Forced Air, Natural Gas
Cooling Central Air
Flooring Tile, Carpet, Flooring - Hardwood
Fireplaces Number 1
Fireplaces Type Living Room
Appliance Range, Dishwasher, Disposal, Microwave
Laundry First Floor
Exterior
Garage Spaces 2.0
Community Features Shopping, Tennis Court(s), Walk/Jog Trails, Golf, Highway Access, House of Worship
Waterfront Description Beach Front
Roof Type Shingle
Total Parking Spaces 4
Garage Yes
Building
Story 2
Sewer Public Sewer
Water Public
Others
Senior Community false
Read Less
Bought with Lynn Walsh • Coldwell Banker Realty - Leominster



