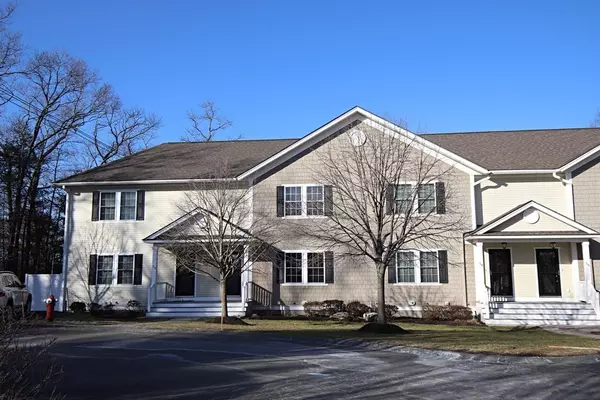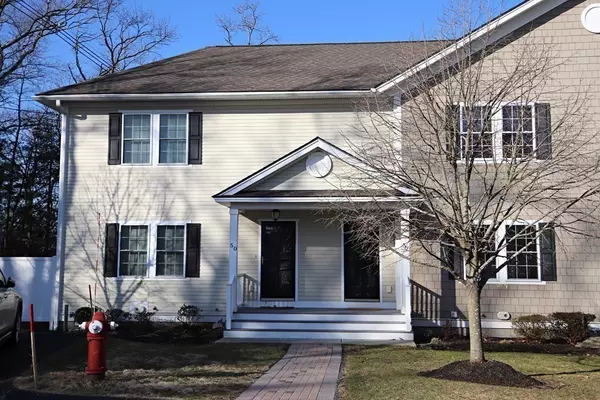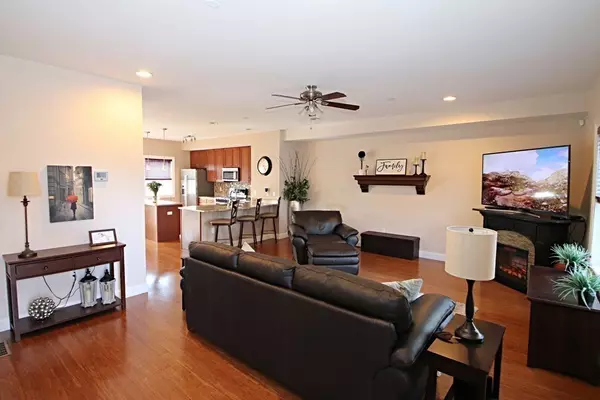For more information regarding the value of a property, please contact us for a free consultation.
52 Pyburn Road #52 Lynnfield, MA 01940
Want to know what your home might be worth? Contact us for a FREE valuation!

Our team is ready to help you sell your home for the highest possible price ASAP
Key Details
Sold Price $695,000
Property Type Condo
Sub Type Condominium
Listing Status Sold
Purchase Type For Sale
Square Footage 1,743 sqft
Price per Sqft $398
MLS Listing ID 73089344
Sold Date 05/31/23
Bedrooms 3
Full Baths 2
Half Baths 1
HOA Fees $391
HOA Y/N true
Year Built 2008
Annual Tax Amount $5,546
Tax Year 2023
Property Description
CAREFREE LIVING AT ITS BEST! This wonderful townhouse offers 6 rooms, 3 bedrooms and 2 1/2 baths. Spacious first floor offers great open floor plan - perfect for entertaining, 9' ceilings, recessed lighting, livingrm w/ceiling fan, kitchen w/granite counters, breakfast bar w/seating plus center island w/wine cooler, Bosch stainless steel appliances, Fisher double dishwasher, lg dining room offers slider w/custom Duette window treatments leading to deck. Second floor features primary bedroom offering tray ceiling, ceiling fan, private bath, stand-up shower w/custom glass door, & exceptional walk in closet w/custom shelving & built-ins, 2 additional bedrooms both w/custom closets, lower level offers laundry room & mud room (currently being used as a work-out area with 6' mirrored wall), two car garage, central air, hardwood flooring throughout, solid interior doors, natural gas hook-up for outdoor grilling. Exceptional unit - Exceptional quality!
Location
State MA
County Essex
Zoning call town
Direction Summer Street to Pyburn Road
Rooms
Basement Y
Primary Bedroom Level Second
Dining Room Flooring - Wood, Deck - Exterior, Open Floorplan, Slider
Kitchen Flooring - Wood, Countertops - Stone/Granite/Solid, Kitchen Island, Breakfast Bar / Nook, Open Floorplan, Stainless Steel Appliances
Interior
Interior Features Mud Room
Heating Forced Air, Natural Gas
Cooling Central Air
Flooring Wood, Tile, Flooring - Stone/Ceramic Tile
Appliance Gas Water Heater
Laundry Flooring - Stone/Ceramic Tile, In Basement, In Unit
Exterior
Exterior Feature Balcony, Professional Landscaping
Garage Spaces 2.0
Total Parking Spaces 2
Garage Yes
Building
Story 2
Sewer Private Sewer
Water Public
Others
Pets Allowed Yes w/ Restrictions
Senior Community false
Read Less
Bought with Helen Bolino • Berkshire Hathaway HomeServices Commonwealth Real Estate



