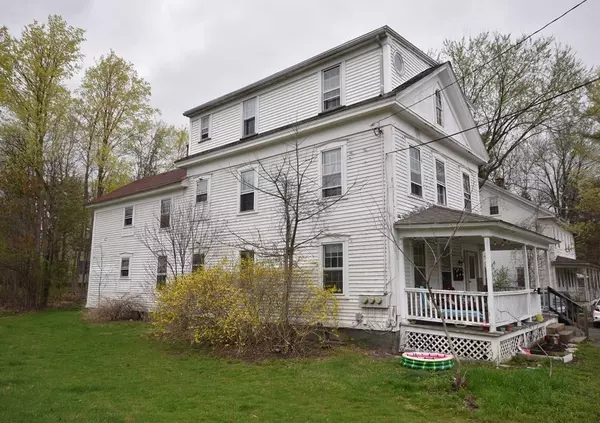For more information regarding the value of a property, please contact us for a free consultation.
694 Main Street Amherst, MA 01002
Want to know what your home might be worth? Contact us for a FREE valuation!

Our team is ready to help you sell your home for the highest possible price ASAP
Key Details
Sold Price $825,000
Property Type Multi-Family
Sub Type 3 Family - 3 Units Up/Down
Listing Status Sold
Purchase Type For Sale
Square Footage 3,015 sqft
Price per Sqft $273
MLS Listing ID 73101094
Sold Date 06/01/23
Bedrooms 10
Full Baths 3
Year Built 1900
Annual Tax Amount $8,772
Tax Year 2023
Lot Size 0.400 Acres
Acres 0.4
Property Description
Rare opportunity to purchase a three family home in excellent condition. Separate utilities for each unit with electricity as well as natural gas for the range, hot water baseboard heating and hot water supply. House includes a decorative front porch, back porch and decks on the second and third floors. Well maintained and well insulated with a very good track record for tenants. Close to Amherst Center, Amherst College and UMass and a few steps from the bus route. Plenty of parking and located on a corner lot. The three units already have signed leases for the next school year! The only showings to be at the Open House, Sunday April 23rd between 1:00-3:00 PM. All offers due by noon on Tuesday April 25.The seller reserves the right to accept an offer prior to deadline.
Location
State MA
County Hampshire
Zoning Res
Direction From Amherst Center East on Main St.
Rooms
Basement Full
Interior
Interior Features Unit 1 Rooms(Living Room, Kitchen), Unit 2 Rooms(Living Room, Kitchen), Unit 3 Rooms(Living Room, Kitchen)
Heating Unit 1(Hot Water Baseboard, Gas), Unit 2(Hot Water Baseboard, Gas), Unit 3(Hot Water Baseboard, Gas)
Flooring Wood
Appliance Unit 1(Range, Refrigerator), Unit 2(Range, Refrigerator), Unit 3(Range, Refrigerator), Gas Water Heater, Utility Connections for Gas Range
Exterior
Community Features Public Transportation, Shopping, Park, Walk/Jog Trails, Bike Path, Conservation Area, Public School, University
Utilities Available for Gas Range
Roof Type Shingle
Total Parking Spaces 7
Garage No
Building
Lot Description Corner Lot, Level
Story 6
Foundation Stone, Granite
Sewer Public Sewer
Water Public
Schools
Elementary Schools Amherst
Middle Schools Amherst
High Schools Amherst
Others
Senior Community false
Read Less
Bought with Reg Haughton • RE/MAX Advantage 1



