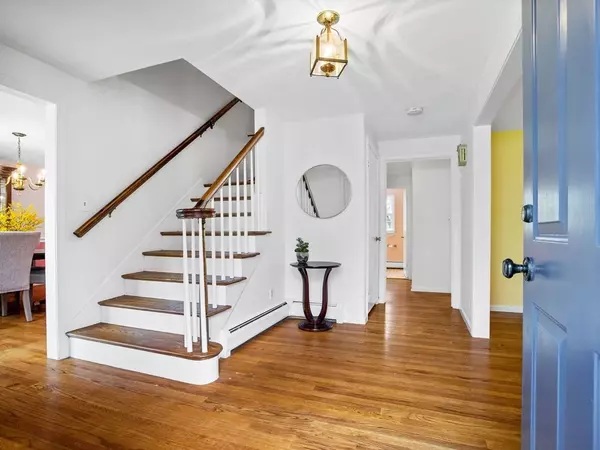For more information regarding the value of a property, please contact us for a free consultation.
110 Glen Rd Wellesley, MA 02481
Want to know what your home might be worth? Contact us for a FREE valuation!

Our team is ready to help you sell your home for the highest possible price ASAP
Key Details
Sold Price $1,650,000
Property Type Single Family Home
Sub Type Single Family Residence
Listing Status Sold
Purchase Type For Sale
Square Footage 3,008 sqft
Price per Sqft $548
Subdivision Wellesley Farms
MLS Listing ID 73103814
Sold Date 06/02/23
Style Garrison
Bedrooms 4
Full Baths 3
Half Baths 1
HOA Y/N false
Year Built 1977
Annual Tax Amount $16,562
Tax Year 2022
Lot Size 0.660 Acres
Acres 0.66
Property Description
It feels like a vacation every time you come home! A breath-taking setting on Wights Pond for this generous Wellesley Farm Colonial. Wonderfully spacious rooms from the front foyer to formal rooms & inviting family room w/slider to the backyard deck. Take in the stunning natural surroundings over your morning coffee from the eat-in kitchen w/bow window, center island, and granite counters. In fact, you can enjoy the tranquil scenery from all 3 finished levels. Second floor w/4 large bedrooms includes a Primary en-suite bedroom w/dressing room or study. The finished lower level is outfitted with a bonus room and playroom w/sliders leading to the blue stone patio. There is an abundance of storage throughout, 2 car garage, LL storage rooms and more. Recent improvements include new Boiler & AC. An ideal commuter location near historic Farms train station, easy access to Boston and major highways. Enjoy all the fun & beauty of life on a pond....bring your kayak!
Location
State MA
County Norfolk
Zoning SR20
Direction Washington St to Glen Road
Rooms
Family Room Beamed Ceilings, Closet/Cabinets - Custom Built, Flooring - Hardwood, Exterior Access, Slider
Basement Full, Finished, Walk-Out Access
Primary Bedroom Level Second
Dining Room Flooring - Hardwood, Chair Rail
Kitchen Skylight, Closet, Flooring - Hardwood, Window(s) - Bay/Bow/Box, Dining Area, Countertops - Stone/Granite/Solid, Kitchen Island, Cabinets - Upgraded, Exterior Access, Recessed Lighting, Remodeled
Interior
Interior Features Country Kitchen, Slider, Closet, Play Room, Bonus Room
Heating Baseboard, Natural Gas, Ductless
Cooling Central Air
Flooring Flooring - Wall to Wall Carpet
Fireplaces Number 2
Fireplaces Type Family Room, Living Room
Appliance Oven, Dishwasher, Disposal, Countertop Range, Refrigerator, Washer, Dryer
Laundry Flooring - Hardwood, First Floor
Exterior
Exterior Feature Rain Gutters
Garage Spaces 2.0
Community Features Public Transportation, Conservation Area, House of Worship
Waterfront Description Waterfront, Pond
View Y/N Yes
View Scenic View(s)
Roof Type Shingle
Total Parking Spaces 4
Garage Yes
Building
Lot Description Corner Lot
Foundation Concrete Perimeter
Sewer Public Sewer
Water Public
Schools
Elementary Schools Wellesley
Middle Schools Wms
High Schools Whs
Others
Senior Community false
Acceptable Financing Contract
Listing Terms Contract
Read Less
Bought with Donahue Maley and Burns Team • Compass



