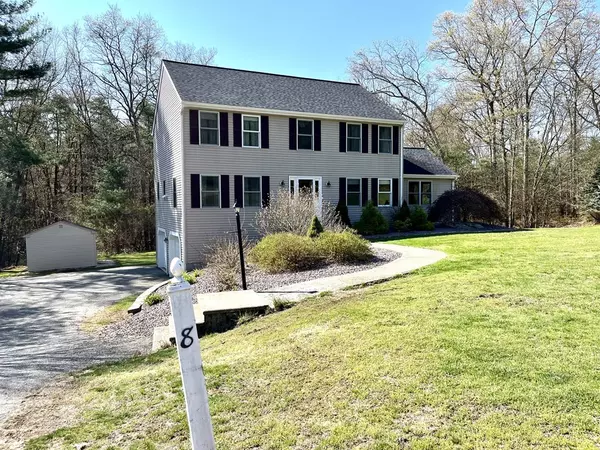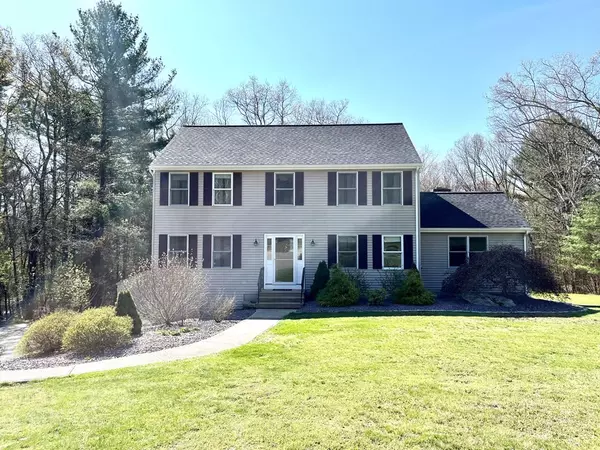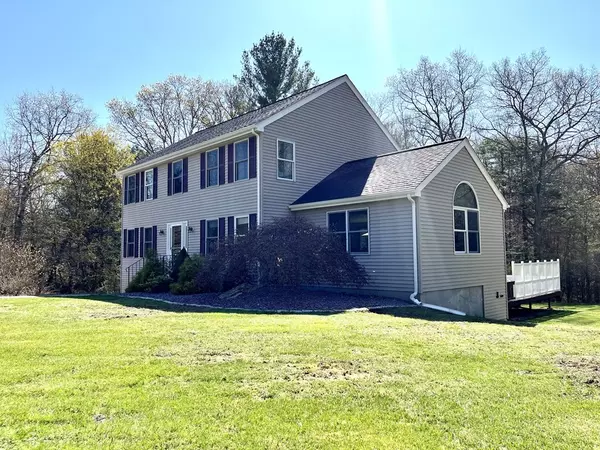For more information regarding the value of a property, please contact us for a free consultation.
8 Val Go Way Dudley, MA 01571
Want to know what your home might be worth? Contact us for a FREE valuation!

Our team is ready to help you sell your home for the highest possible price ASAP
Key Details
Sold Price $505,000
Property Type Single Family Home
Sub Type Single Family Residence
Listing Status Sold
Purchase Type For Sale
Square Footage 2,466 sqft
Price per Sqft $204
MLS Listing ID 73103024
Sold Date 05/31/23
Style Colonial
Bedrooms 3
Full Baths 2
Half Baths 1
HOA Y/N false
Year Built 1998
Annual Tax Amount $4,474
Tax Year 2023
Lot Size 1.990 Acres
Acres 1.99
Property Description
Location is key on this gorgeous 3-4 bedroom 2.5 bath young colonial. Located at the end of a cozy Cul de Sac for prime privacy . In your front door to the right is a great home office or potential 4th bedroom. To the left is your dining room with lovely plank flooring. Through the center hall you find a large coat closet and entering into your cabinet packed updated kitchen with gorgeous granite counters, new stainless steel appliances, beautiful backsplash, and full tiled floor that flows into your breakfast area. Take a small step down into you large cathedral ceiling family room complete with cozy fireplace. Now head upstairs to find two huge bedrooms with ample closet space, another large room perfect for an office with a view. Into your huge master you find 1 large closet and another huge walk in closet, and attached full bath with stand up shower. Basement has buderus furnace, walk out, and two car garage. In the back yard has quaint storage shed, tons of green space.
Location
State MA
County Worcester
Zoning na
Direction new boston rd to Val Go way
Rooms
Basement Full, Walk-Out Access, Interior Entry, Garage Access, Concrete
Primary Bedroom Level Second
Interior
Heating Baseboard, Oil
Cooling Window Unit(s)
Flooring Tile, Vinyl, Carpet
Fireplaces Number 1
Appliance Range, Dishwasher, Refrigerator, Oil Water Heater, Utility Connections for Electric Range, Utility Connections for Electric Oven, Utility Connections for Electric Dryer
Laundry First Floor, Washer Hookup
Exterior
Exterior Feature Rain Gutters, Storage
Garage Spaces 2.0
Community Features Public Transportation, Shopping, Tennis Court(s), Park, Walk/Jog Trails, Stable(s), Golf, Medical Facility, Laundromat, Bike Path, Conservation Area, Highway Access, House of Worship, Marina, Private School, Public School, University
Utilities Available for Electric Range, for Electric Oven, for Electric Dryer, Washer Hookup
Roof Type Shingle
Total Parking Spaces 7
Garage Yes
Building
Lot Description Corner Lot, Wooded, Cleared, Level
Foundation Concrete Perimeter
Sewer Private Sewer
Water Private
Others
Senior Community false
Acceptable Financing Seller W/Participate
Listing Terms Seller W/Participate
Read Less
Bought with Jim Black Group • Real Broker MA, LLC



