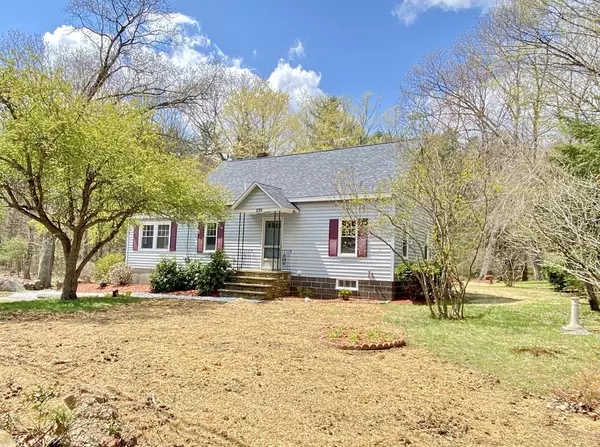For more information regarding the value of a property, please contact us for a free consultation.
230 Pine Street Leicester, MA 01524
Want to know what your home might be worth? Contact us for a FREE valuation!

Our team is ready to help you sell your home for the highest possible price ASAP
Key Details
Sold Price $419,000
Property Type Single Family Home
Sub Type Single Family Residence
Listing Status Sold
Purchase Type For Sale
Square Footage 1,190 sqft
Price per Sqft $352
MLS Listing ID 73103427
Sold Date 06/05/23
Style Cape
Bedrooms 3
Full Baths 1
Half Baths 1
HOA Y/N false
Year Built 1946
Annual Tax Amount $2,724
Tax Year 2023
Lot Size 0.800 Acres
Acres 0.8
Property Description
This newly rehabbed home is a nature lover's retreat..offering nearly an acre of privacy that abuts a babbling brook! It's also within minutes of major routes and all that Worcester has to offer. Step inside and you'll immediately notice the attention to detail that went into this renovation. All of the windows have been replaced, bringing in natural light and keeping the home energy-efficient. The brand-new kitchen features stainless appliances and beautiful granite countertops. There's a spacious primary bedroom on the main level. The main bathroom is reimagined and a half-bath was added to the second floor for your convenience. The roof, furnace and oil tank are all recent. The new plumbing, electrical panel and town sewer connection will provide peace of mind and easy maintenance. The oversized shed could easily be transformed into your future garage. Don't miss out on this opportunity to own a fully renovated home.
Location
State MA
County Worcester
Zoning SA
Direction Main Street to Pine.
Rooms
Basement Full, Interior Entry, Bulkhead, Sump Pump, Concrete, Unfinished
Primary Bedroom Level Main, First
Dining Room Closet, Exterior Access, Open Floorplan, Remodeled, Lighting - Overhead
Kitchen Countertops - Stone/Granite/Solid, Exterior Access, Remodeled, Stainless Steel Appliances, Lighting - Overhead
Interior
Heating Forced Air, Oil
Cooling None
Flooring Carpet, Engineered Hardwood
Appliance Range, Microwave, Refrigerator, Electric Water Heater, Tank Water Heater, Plumbed For Ice Maker, Utility Connections for Electric Range, Utility Connections for Electric Oven, Utility Connections for Electric Dryer
Laundry Electric Dryer Hookup, Washer Hookup, In Basement
Exterior
Exterior Feature Storage
Community Features Public Transportation, Walk/Jog Trails, Golf, Conservation Area, Highway Access, House of Worship, Marina
Utilities Available for Electric Range, for Electric Oven, for Electric Dryer, Washer Hookup, Icemaker Connection
Waterfront Description Stream
View Y/N Yes
View Scenic View(s)
Roof Type Shingle
Total Parking Spaces 4
Garage Yes
Building
Lot Description Wooded, Level
Foundation Concrete Perimeter, Block
Sewer Public Sewer
Water Private
Architectural Style Cape
Schools
Elementary Schools Primary
Middle Schools Lms
High Schools Lhs
Others
Senior Community false
Acceptable Financing Contract
Listing Terms Contract
Read Less
Bought with Fermin Group • Century 21 North East



