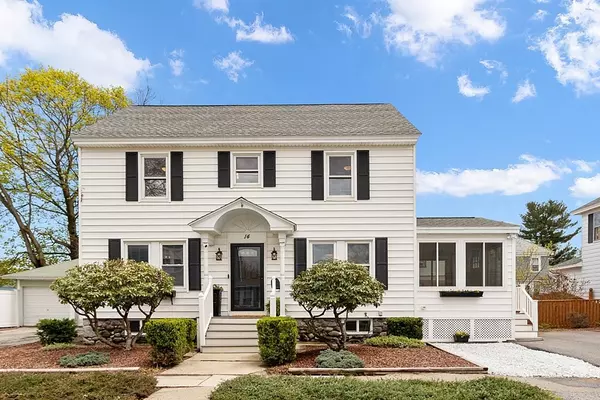For more information regarding the value of a property, please contact us for a free consultation.
14 Ruth St Lowell, MA 01851
Want to know what your home might be worth? Contact us for a FREE valuation!

Our team is ready to help you sell your home for the highest possible price ASAP
Key Details
Sold Price $627,000
Property Type Single Family Home
Sub Type Single Family Residence
Listing Status Sold
Purchase Type For Sale
Square Footage 1,870 sqft
Price per Sqft $335
Subdivision Upper Highlands
MLS Listing ID 73103420
Sold Date 06/06/23
Style Colonial
Bedrooms 4
Full Baths 1
Half Baths 1
HOA Y/N false
Year Built 1930
Annual Tax Amount $4,496
Tax Year 2023
Lot Size 3,920 Sqft
Acres 0.09
Property Description
Move right in to this completely updated Colonial nestled in a quiet Upper Highlands neighborhood. Pride of ownership shines throughout with great care taken to tastefully restore this stunning property while maintaining its historical integrity and charm. Featuring a newly remodeled gourmet kitchen with quartz countertops, custom cabinetry and lighting, 8-ft kitchen island and separate dining area with adorable built-in storage bench. Large front-to-back living room and heated sunroom with vaulted ceilings and side entry. First level laundry and half bath. The second level has 4 sizable bedrooms with hardwood floors and an updated full bath. Walk-up attic has large finished bonus room plus unfinished storage room. Gorgeous hardwood floors have just been refinished. The fenced-in backyard is a relaxing oasis, complete with stone patio, fire pit, storage shed, and private outdoor shower, perfect for rinsing off after working in the yard or getting muddy paws clean. Do not miss this one!
Location
State MA
County Middlesex
Area Highlands
Zoning TSF
Direction Stevens St to Parker St to Ruth St
Rooms
Basement Full, Unfinished
Primary Bedroom Level Second
Kitchen Flooring - Stone/Ceramic Tile, Dining Area, Countertops - Stone/Granite/Solid, Kitchen Island, Breakfast Bar / Nook, Cabinets - Upgraded, Open Floorplan, Remodeled, Stainless Steel Appliances, Lighting - Overhead
Interior
Interior Features Ceiling Fan(s), Vaulted Ceiling(s), Attic Access, Walk-in Storage, Sun Room, Bonus Room
Heating Hot Water, Oil
Cooling None
Flooring Tile, Vinyl, Hardwood, Flooring - Vinyl
Appliance Range, Dishwasher, Microwave, Refrigerator, Washer, Dryer, Utility Connections for Electric Range, Utility Connections for Electric Dryer
Laundry Electric Dryer Hookup, Washer Hookup, First Floor
Exterior
Exterior Feature Storage, Outdoor Shower
Fence Fenced
Community Features Public Transportation, Shopping, Park, Golf, Medical Facility, Highway Access, Public School, University
Utilities Available for Electric Range, for Electric Dryer
Roof Type Shingle
Total Parking Spaces 2
Garage No
Building
Lot Description Level
Foundation Stone
Sewer Public Sewer
Water Public
Others
Senior Community false
Read Less
Bought with Robert Heil • Coldwell Banker Realty - Beverly



