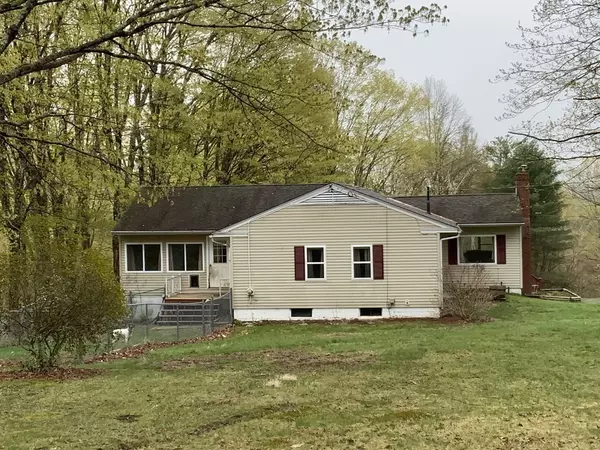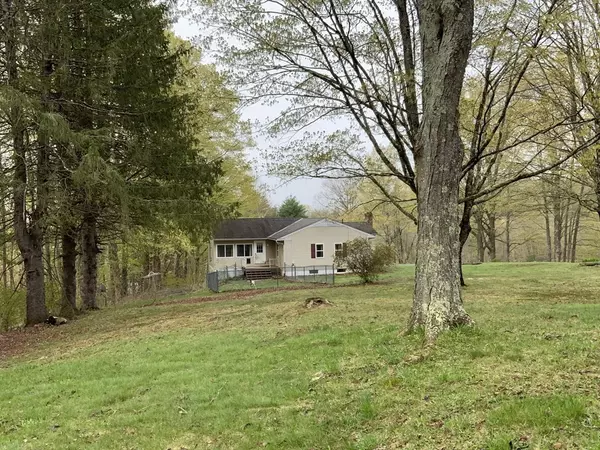For more information regarding the value of a property, please contact us for a free consultation.
731 Greenfield Road Leyden, MA 01301
Want to know what your home might be worth? Contact us for a FREE valuation!

Our team is ready to help you sell your home for the highest possible price ASAP
Key Details
Sold Price $325,000
Property Type Single Family Home
Sub Type Single Family Residence
Listing Status Sold
Purchase Type For Sale
Square Footage 1,401 sqft
Price per Sqft $231
MLS Listing ID 73103957
Sold Date 06/07/23
Style Ranch
Bedrooms 3
Full Baths 1
Half Baths 1
HOA Y/N false
Year Built 1956
Annual Tax Amount $3,918
Tax Year 2023
Lot Size 2.550 Acres
Acres 2.55
Property Description
This 3 bedroom, 2 bath ranch is situated on over 2 acres in a lovely serene country setting. The home offers an open floor plan for entertaining and a fireplace with a pellet stove insert in the living room and an additional pellet stove in the dining room. Views from every room, hardwood floors and lots of closets are a plus. The enclosed porch would make a perfect “work from home” space. There is a spacious deck with views of distance hills and the rural setting. A portion of the yard is fenced in. Come see this home and put your stamp on it to make it your own. Property has been used for maple sap lines and a new owner may want to start a new hobby. Open house Saturday, May 6 from 3-4. Seller reserves the right to accept an offer prior to the open house.
Location
State MA
County Franklin
Zoning R1
Direction Leyden Road to Greenfield Road
Rooms
Basement Full, Walk-Out Access, Interior Entry, Garage Access, Concrete
Primary Bedroom Level First
Dining Room Wood / Coal / Pellet Stove, Ceiling Fan(s), Flooring - Wood, Window(s) - Picture, Open Floorplan
Kitchen Flooring - Vinyl, Breakfast Bar / Nook, Open Floorplan, Stainless Steel Appliances
Interior
Interior Features Ceiling Fan(s), Home Office-Separate Entry, Internet Available - Broadband
Heating Baseboard, Oil, Pellet Stove
Cooling Window Unit(s)
Flooring Wood, Vinyl, Carpet, Flooring - Wall to Wall Carpet
Fireplaces Number 1
Fireplaces Type Living Room
Appliance Range, Dishwasher, Microwave, Refrigerator, Washer, Dryer, Electric Water Heater, Tank Water Heater, Utility Connections for Electric Range, Utility Connections for Electric Dryer
Laundry Washer Hookup
Exterior
Exterior Feature Balcony / Deck, Rain Gutters, Storage, Stone Wall
Garage Spaces 2.0
Fence Fenced/Enclosed, Fenced
Utilities Available for Electric Range, for Electric Dryer, Washer Hookup
View Y/N Yes
View Scenic View(s)
Roof Type Shingle
Total Parking Spaces 6
Garage Yes
Building
Lot Description Wooded, Cleared, Gentle Sloping
Foundation Block, Irregular
Sewer Private Sewer
Water Private
Architectural Style Ranch
Schools
Elementary Schools Bernardston
Middle Schools Pioneer Reg.
High Schools Pioneer Reg.
Others
Senior Community false
Read Less
Bought with Amanda Abramson • Coldwell Banker Community REALTORS®



