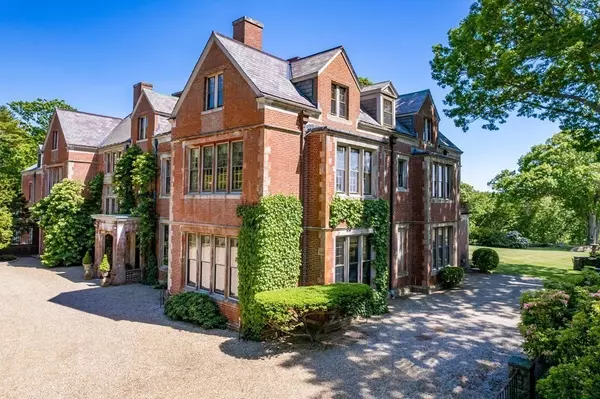For more information regarding the value of a property, please contact us for a free consultation.
1 Dexter Lane Manchester, MA 01944
Want to know what your home might be worth? Contact us for a FREE valuation!

Our team is ready to help you sell your home for the highest possible price ASAP
Key Details
Sold Price $3,800,000
Property Type Single Family Home
Sub Type Single Family Residence
Listing Status Sold
Purchase Type For Sale
Square Footage 13,579 sqft
Price per Sqft $279
MLS Listing ID 72971495
Sold Date 06/07/23
Style Georgian, Other (See Remarks)
Bedrooms 10
Full Baths 8
Half Baths 4
HOA Y/N false
Year Built 1908
Annual Tax Amount $43,830
Tax Year 2022
Lot Size 5.370 Acres
Acres 5.37
Property Description
Sited on over 5 acres at one of the highest elevations in Manchester-by-the-Sea, this magnificent brick masonry manor offers distant hilltop views of the ocean, Kettle Island, and the Boston skyline and benefits from a southern exposure. A long private driveway leads to a spacious pea stone motor court and professionally manicured rolling lawns, which are accented with annuals and perennials, stone walls, ledge outcroppings, and majestic oak trees. A legally zoned 2-family residence consisting of “The Main House, and “The Wing” with a total of 10 bedrooms, the manor can easily accommodate a large family and guests in their own separate spaces, while also providing the flexibility of an in-law or au pair suite. The Main House has been restored and renovated while preserving its historical details. Special features include an at-home office with separate conference room, a wine cellar, two vaults that were originally built to store liquor, billiards room and exercise room.
Location
State MA
County Essex
Zoning C
Direction From 128 Take Mill St, Forest St and Colburn Rd to Dexter Ln
Rooms
Basement Full, Partially Finished, Interior Entry, Concrete
Primary Bedroom Level Second
Interior
Interior Features Entry Hall, Home Office, Library, Exercise Room, Wine Cellar, Inlaw Apt., Wet Bar
Heating Baseboard, Oil
Cooling None
Flooring Wood, Tile, Carpet, Marble
Fireplaces Number 13
Appliance Range, Oven, Dishwasher, Disposal, Refrigerator, Freezer, Washer, Dryer, Wine Refrigerator, Range Hood, Oil Water Heater
Laundry First Floor
Exterior
Exterior Feature Balcony, Rain Gutters, Professional Landscaping, Sprinkler System, Decorative Lighting, Garden, Stone Wall
Waterfront Description Beach Front
View Y/N Yes
View Scenic View(s), City
Total Parking Spaces 45
Garage No
Building
Foundation Concrete Perimeter, Stone
Sewer Private Sewer
Water Public, Private
Architectural Style Georgian, Other (See Remarks)
Schools
Middle Schools Mers
High Schools Mers
Others
Senior Community false
Read Less
Bought with Lanse Robb • LandVest, Inc., Manchester -by-the-Sea



