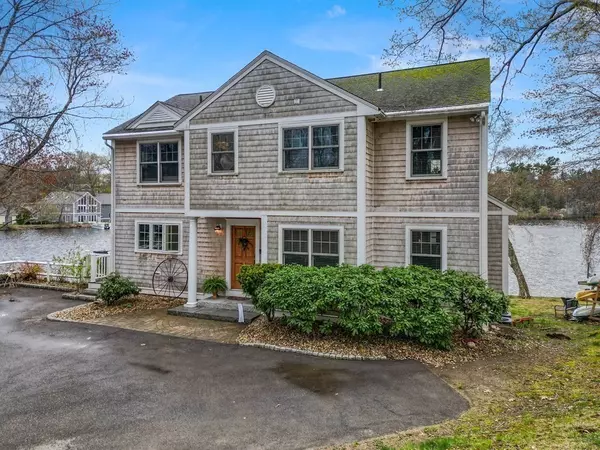For more information regarding the value of a property, please contact us for a free consultation.
4 Birchmeadow Road Amesbury, MA 01913
Want to know what your home might be worth? Contact us for a FREE valuation!

Our team is ready to help you sell your home for the highest possible price ASAP
Key Details
Sold Price $1,200,000
Property Type Single Family Home
Sub Type Single Family Residence
Listing Status Sold
Purchase Type For Sale
Square Footage 2,619 sqft
Price per Sqft $458
Subdivision Lake Attitash
MLS Listing ID 73106978
Sold Date 06/12/23
Style Colonial
Bedrooms 3
Full Baths 2
Half Baths 2
HOA Y/N false
Year Built 2005
Annual Tax Amount $10,208
Tax Year 2023
Property Description
Welcome Home to 4 Birchmeadow Road where breathtaking water views of Lake Attitash greet you!This custom built 3 bedroom 4 bath home boasts pride in ownership not to mention WATER VIEWS FROM EVERY ROOM.The spacious & bright open floor plan makes entertaining a dream.The gourmet kitchen and dining room combo opens up to the oversized composite deck. The front to back cozy living room w/gas fireplace, the tranquil 4 season sunroom &half bath complete the first floor. As you make your way to the 2nd floor you will be greeted by soaring ceilings & a beautiful window seat w/storage overlooking the Lake.The second floor boasts 3 spacious bedrooms,2 full baths & laundry.The primary bedroom w/walk in closet & en-suite-bath features unobstructed panoramic lake views.Enjoy your morning coffee on your private deck.The finished basement offers so many possibilites for entertaining on the Lake complete with a half bath and work area with garage doors for all your boat storage. Private Dock
Location
State MA
County Essex
Zoning R20
Direction Kimball Rd to Birchmeadow Rd
Rooms
Family Room Closet, Flooring - Stone/Ceramic Tile, Exterior Access, Slider
Basement Full, Finished, Partially Finished, Walk-Out Access
Primary Bedroom Level Second
Dining Room Flooring - Hardwood, Deck - Exterior, Exterior Access, Open Floorplan, Recessed Lighting, Slider
Kitchen Flooring - Hardwood, Dining Area, Countertops - Stone/Granite/Solid, Countertops - Upgraded, Recessed Lighting, Slider, Stainless Steel Appliances
Interior
Interior Features Bathroom - Half, Bathroom, Sun Room, Central Vacuum
Heating Forced Air, Electric Baseboard, Radiant, Propane
Cooling Central Air
Flooring Tile, Hardwood, Flooring - Stone/Ceramic Tile
Fireplaces Number 1
Fireplaces Type Living Room
Appliance Range, Dishwasher, Disposal, Refrigerator, Electric Water Heater, Utility Connections for Gas Range, Utility Connections for Electric Dryer
Laundry Electric Dryer Hookup, Laundry Chute, Washer Hookup, Second Floor
Exterior
Exterior Feature Sprinkler System
Garage Spaces 1.0
Community Features Public Transportation, Shopping, Park, Walk/Jog Trails, Medical Facility, Laundromat, Conservation Area, Highway Access, House of Worship, Marina, Public School
Utilities Available for Gas Range, for Electric Dryer, Washer Hookup
Waterfront Description Waterfront, Beach Front, Lake, Frontage, Direct Access, Private, Lake/Pond, Direct Access, Frontage, 0 to 1/10 Mile To Beach
View Y/N Yes
View Scenic View(s)
Roof Type Shingle
Total Parking Spaces 6
Garage Yes
Building
Lot Description Wooded, Level
Foundation Concrete Perimeter
Sewer Public Sewer
Water Public
Schools
Elementary Schools Charles Cashman
Middle Schools Amesbury Middle
High Schools Amesbury Hs
Others
Senior Community false
Read Less
Bought with Christine Rich • Citylight Homes LLC



